About Suburb
Forming part of the City of Liverpool, Austral is a New South Wales suburb situated approximately 42 km south-west of Sydney’s CBD. The area is notable for its somewhat unique design, with the layout of streets forming a grid-like pattern where every horizontal road is named ‘Avenue’ in numbers increasing from south to north. The suburb’s attractive mix of older, larger properties and smaller, more contemporary dwellings has recently prompted a high demand for land and property amongst young families and professionals. <br>
Work opportunities come from large industrial sites drawn to the area by land availability, and the development of Badgery’s Creek Airport is a major confidence booster.
Stage 1 Release
80 Eighth Ave Austral NSW 2179
Large Development
Total 135 Lots
Well Located
Walking distance to shopping, schools and transport.
Smart Lots
Smart estate design with dual entry
Rego Date
December 2021
$780,000
Bedrooms
Bathrooms
House From
Land From
Masterplan
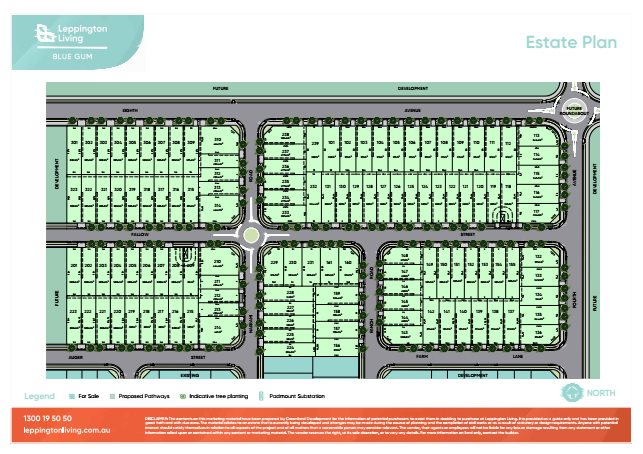

Location Advantages
Transport, Education, Employment & Shopping, you miss none of them!
Key Highlights of The Project
The suburb is largely serviced by Bringelly Road which connects the area to the Sydney CBD via the Westlink M7. While travel via car to the city is an approximately 55-minute journey, transport via rail takes a slightly longer 75-mins. The nearby train stations of Leppington and Edmondson Park provide Austral residents access to several different railway lines and also a number of bus routes.
- 3 Mins Drive to Austral Public School, Unity Grammar and St Anthony of Padua Catholic College
- 5 Mins Drive to Leppington Train Station
- 5 Mins Drive to Leppington Town Centre
- 17 Mins Drive to Liverpool (9.7 km)
- 15 Mins Drive to Western Sydney Airport (17 km)
- 43 Mins Drive to Sydney CBD
Developer - Crownland
With 30 years experience and thousands of lots sold and developed, Crownland has provided Australians the opportunity to build their dream home.
Living
- 2700mm ceiling height to ground level and 2440mm to first floor.
- Laminate or main floor tiles to ground floor living, kitchen and ground floor hallways 600×600 tile options available.
- Carpet to all bedrooms, separate media/living study, first floor and stairs.
- Flyscreens to operable windows
- 90mm timber wall frames; H2F termite resistant treated timber frame and roof trusses
- 450mm wide eaves (subject to design)
- 920mm front entry door from our wide
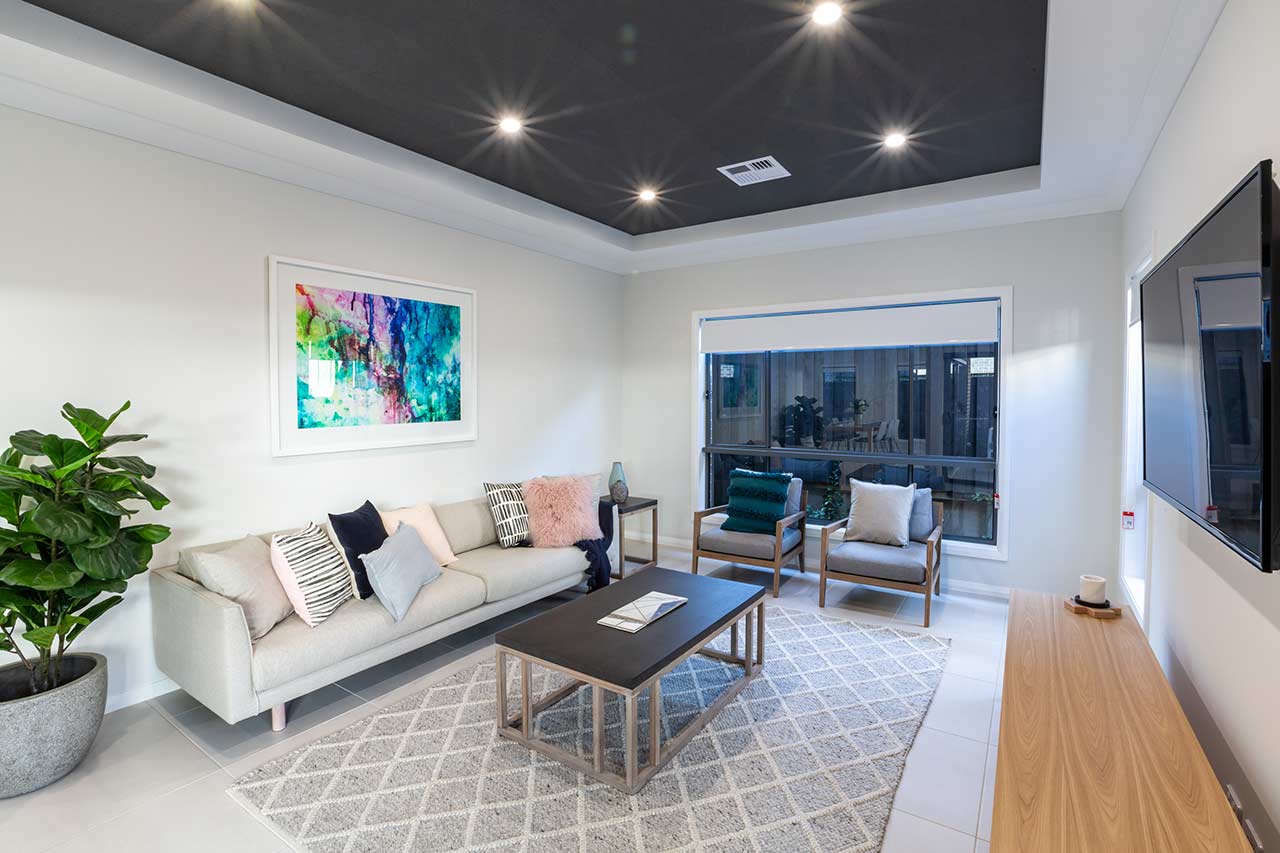

Kitchen
- 900m European Style Cooktop and Oven. 700mm European style rangehood.
- Laminate kitchen cupboards
- 4 melamine shelves to pantry / walking pantry (as per design)
- 20mm stone benchtop from our builder’s range. 900mm island bench (subject to design)
- Breakfast bar to island (subject to design)
- Tiled kitchen splashback or window splashback as per design
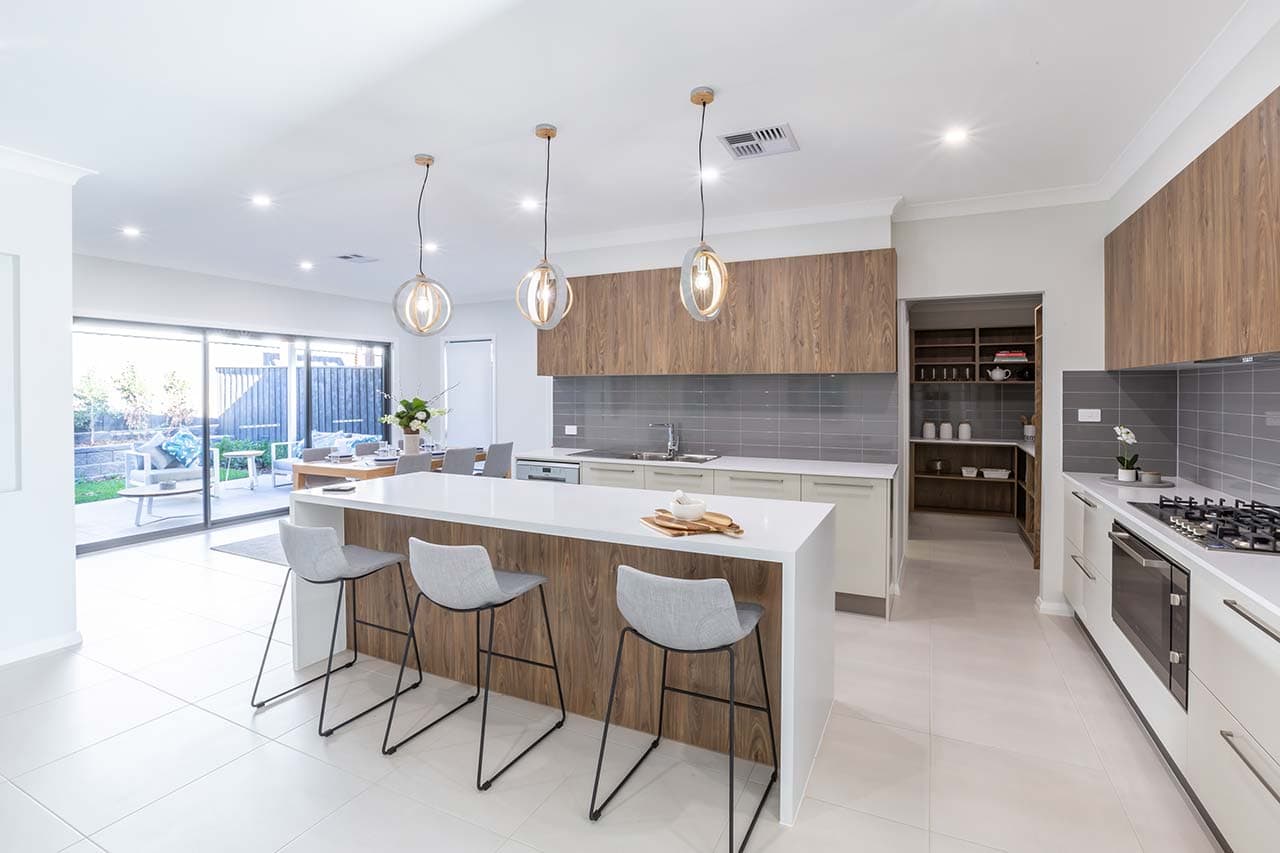

Bedroom
- Built-in bedroom wardrobes include a fixed shelf with 1 hang rail
- framed sliding mirror doors to all built-in wardrobes
- 4 fixed shelves to built-in linen; 1 fixed shelve to broom
cupboards - Taubmans Endure Paint system (one colour)
- 70mm x 19mm splayed pine architraves and skirting throughout
- Gyprock lining to internal walls with 90mm cove cornice
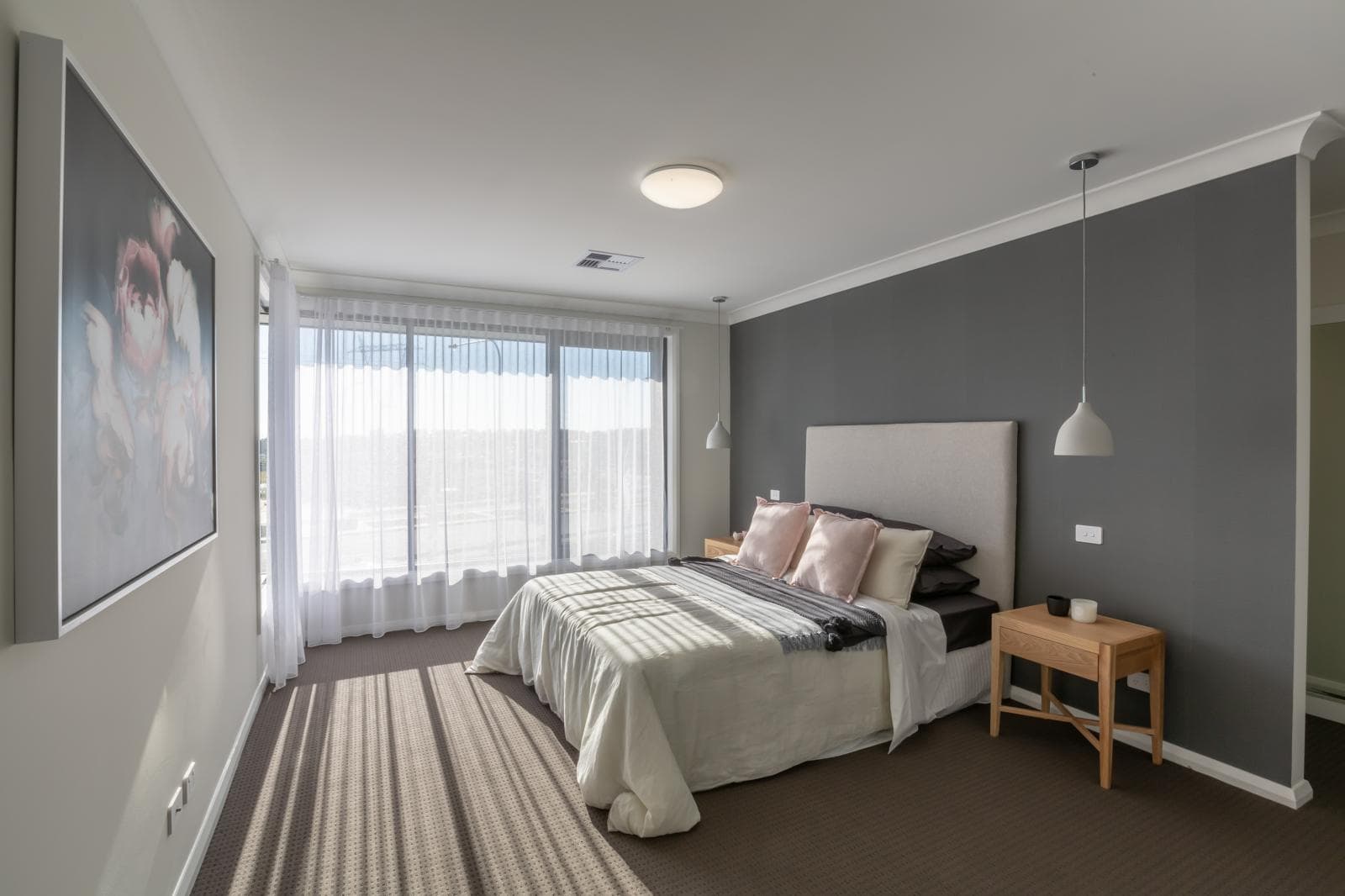

Bathroom
- Powder coated aluminium frames
- Available in colorbond colours and more
- Translucent or privacy glass to bathroom/WC/ensuite windows (subject to design)
- Flyscreens to operable windows
- Niche to shower area
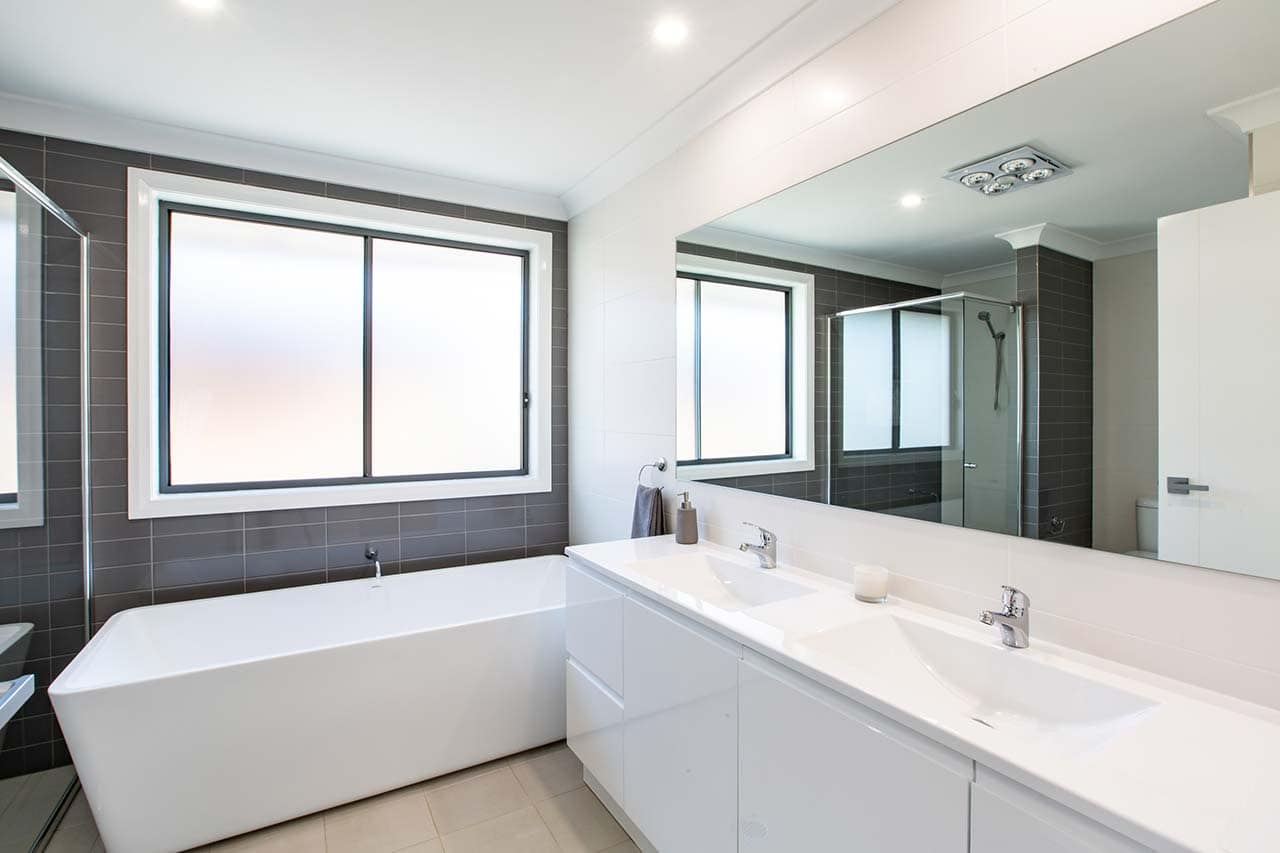

External
- Wall mounted clothesline
- Letterbox from our builders’ range
- Coloured concrete driveway
- Turf to front yard and backyard
- 2 x external taps; 1 x rainwater tank and 1 potable connection
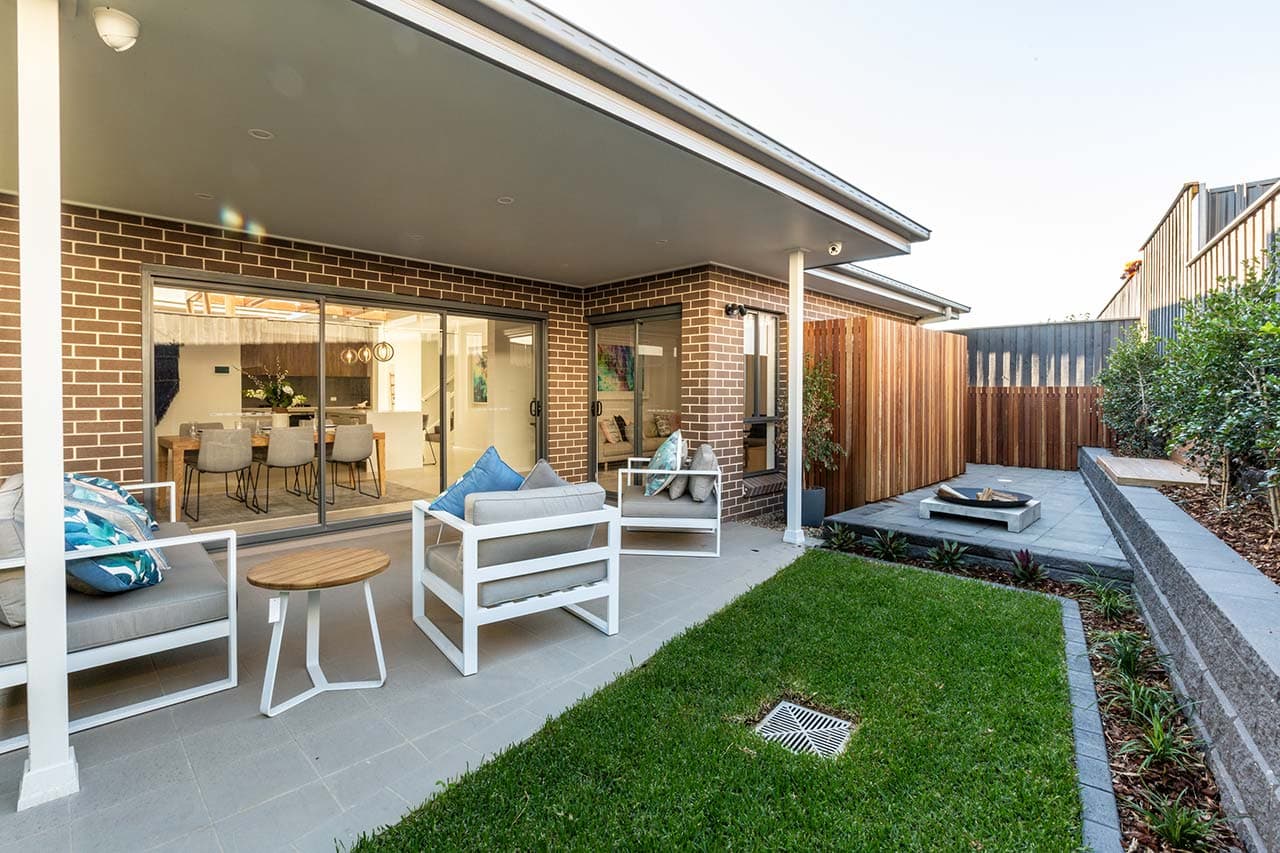

Listings
Sold Out
Enquire Today
Enquire about this project today, and we will come back to you within two business days.