About Suburb
Mount View Grange will be a master planned, 240 hectare estate with 450m2 to 1,827m2 blocks and home to over 1650 families. There will also be a 3.11 hectare town centre incorporated for effortless convenience. Thoughtful design will make sure you feel at the heart of a quality, rural community whilst also giving you the freedom to create a space just perfect for you.
Stage 9+
79 Balangara Wy, Bellbird NSW 2325
Large Development
1650+ Lots
Well Located
Walking Distance to Cessnock Town Centre
Large Lots
Large lots surrounding best winery and scenery in Hunter Valley
Rego Date
Dec 2022
$847,888
Bedrooms
Bathrooms
House From
Land From
Masterplan
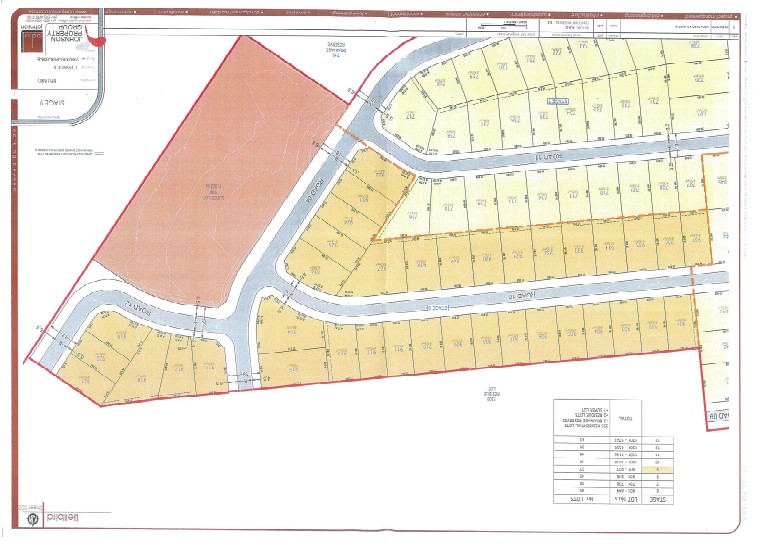

Location Advantages
Transport, Education, Employment & Shopping, you miss none of them!
Only minutes from Cessnock Town Centre, the Hunter Expressway and the M1, and within a short drive of schools, preschools and daycare facilities, parks, restaurants and leisure activities, it’s grand living with alluring convenience
It would be easy to fill a day at Hunter Valley Zoo or Hunter Valley Gardens, each less than 20 minutes from Mount View Grange. Bellbird Public School and Mount View High School, are just minutes from the estate. There are also three primary schools and a high school in Cessnock. St Philip’s Christian College, an independent junior and senior school, is just outside Cessnock. TAFE NSW has a campus at Cessnock offering a range of qualifications. There are over 150 wineries in the Hunter Valley as a whole. Each offers tours, tastings and cellar door sales, so you’ll be able to buy locally, just metres from where the wine was made.
Developer - Johnson Property Group
Established in 1998, Johnson Property Group is today one of the largest privately-owned developers of residential land in New South Wales. Our company controls approximately 7000 lots in New South Wales all with Government approval. Combining a team of extremely talented people with in-depth property experience across our developments, we use our knowledge and expertise to create exceptional developments in picturesque locations.
Quality of life is our most valuable asset and we believe everyone should have access to that. We are committed to creating vibrant and sustainable communities that activate a greater sense of wellbeing for our residents.
Our team at Johnson Property Group are responsible for overseeing the implementation of the highest standards in residential development and client service. We are proud to continue creating high quality communities and look towards an exciting future, developing communities in key growth areas throughout New South Wales.
Builder - Vogue Homes
The Evoke Home is part of the Vogue Home Group. It has been carefully crafted specially for Home and Land packages.
We believe in creating homes that will provide a flexible lifestyle to nurture a family as they grow. Evoke offers a choice of both single and double storey plans that have a strong focus on the modern family necessities.
All of our designs and inclusions embrace both practicality and aesthetics that fits all budgets. Buying an Evoke packages will leave you stress free and get you into your complete home sooner. Through our long standing relationships with land developers, we often have access to Sydney’s best estate before they are offered to the public, which can give you first choice!
Living
- 2700mm ceiling height to ground level and 2440mm to first floor.
- Laminate or main floor tiles to ground floor living, kitchen and ground floor hallways 600×600 tile options available.
- Carpet to all bedrooms, separate media/living study, first floor and stairs.
- Flyscreens to operable windows
- 90mm timber wall frames; H2F termite resistant treated timber frame and roof trusses
- 450mm wide eaves (subject to design)
- 920mm front entry door from our wide
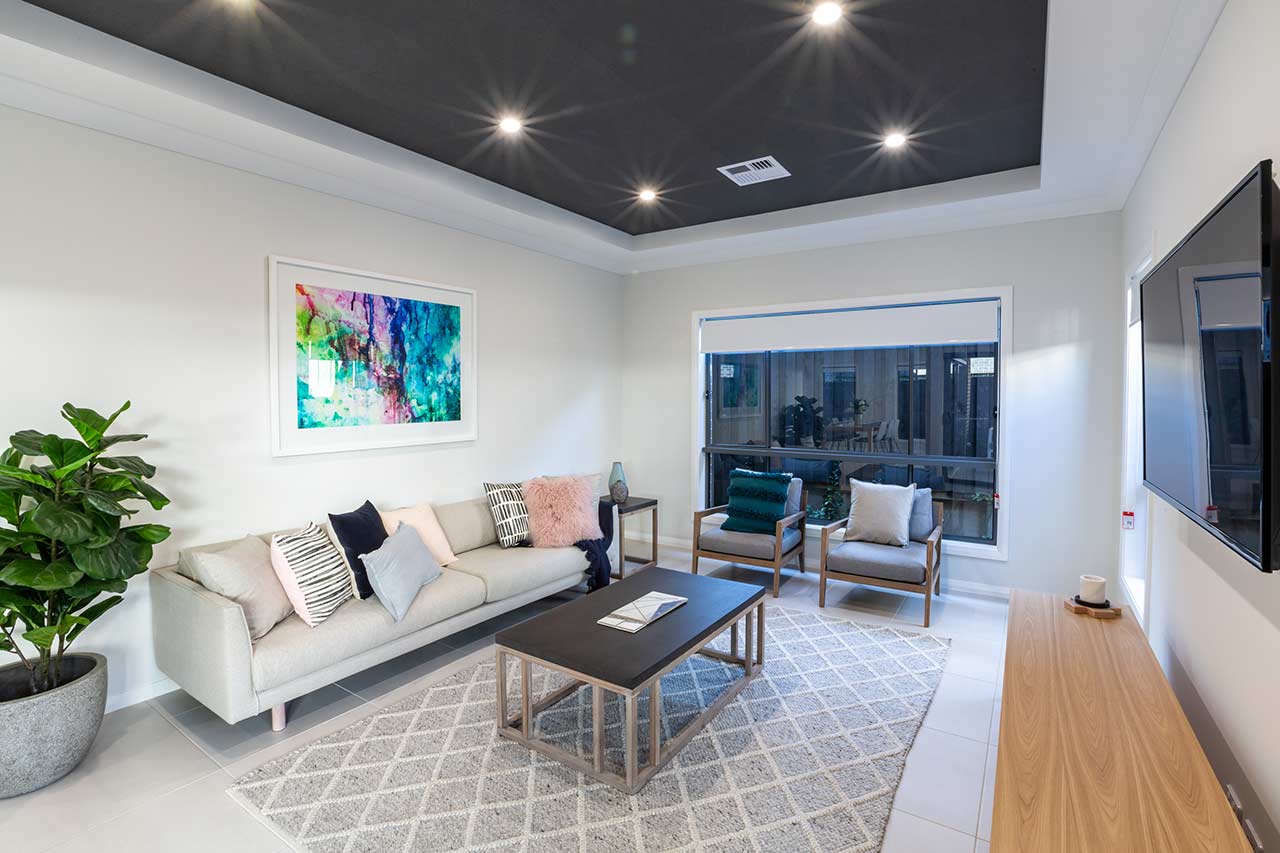

Kitchen
- 900m European Style Cooktop and Oven. 700mm European style rangehood.
- Laminate kitchen cupboards
- 4 melamine shelves to pantry / walking pantry (as per design)
- 20mm stone benchtop from our builder’s range. 900mm island bench (subject to design)
- Breakfast bar to island (subject to design)
- Tiled kitchen splashback or window splashback as per design
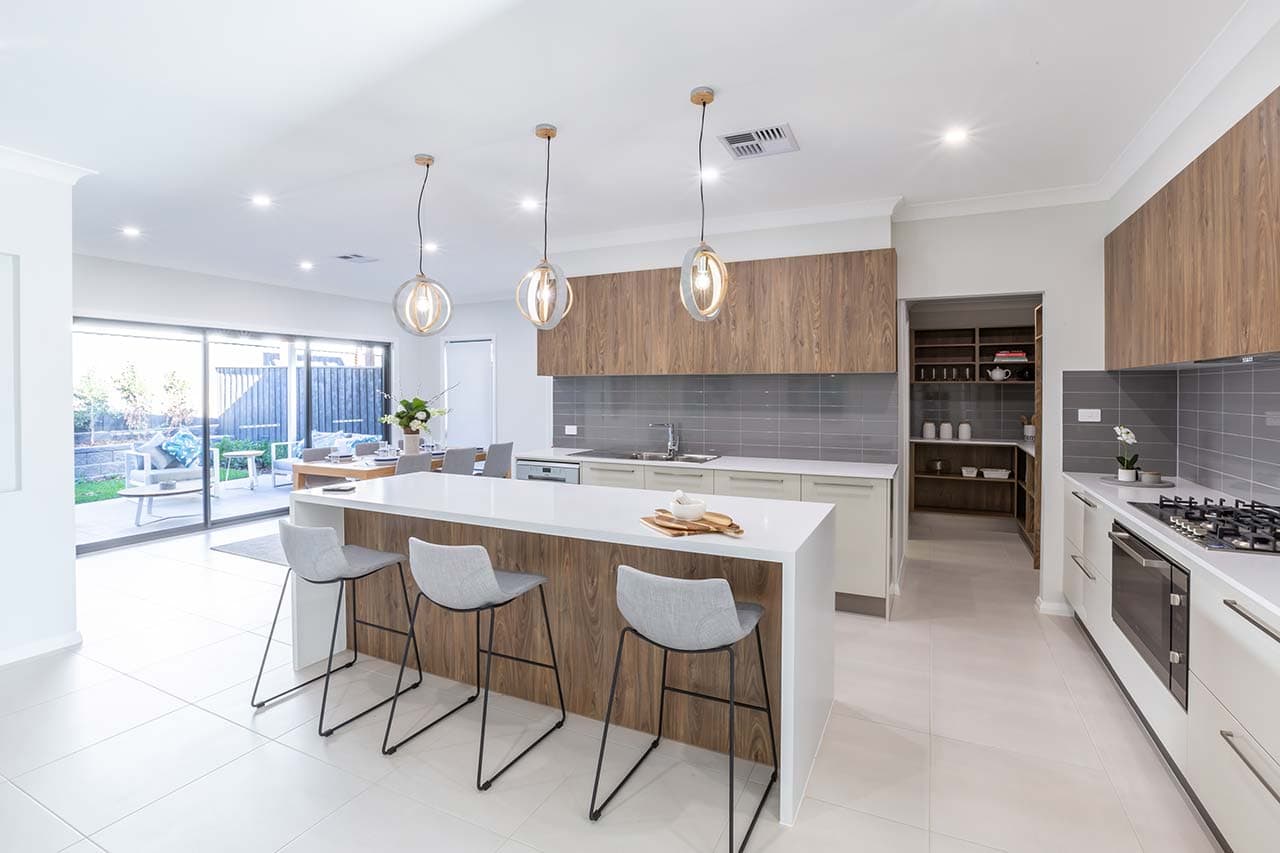

Bedroom
- Built-in bedroom wardrobes include a fixed shelf with 1 hang rail
- framed sliding mirror doors to all built-in wardrobes
- 4 fixed shelves to built-in linen; 1 fixed shelve to broom
cupboards - Taubmans Endure Paint system (one colour)
- 70mm x 19mm splayed pine architraves and skirting throughout
- Gyprock lining to internal walls with 90mm cove cornice
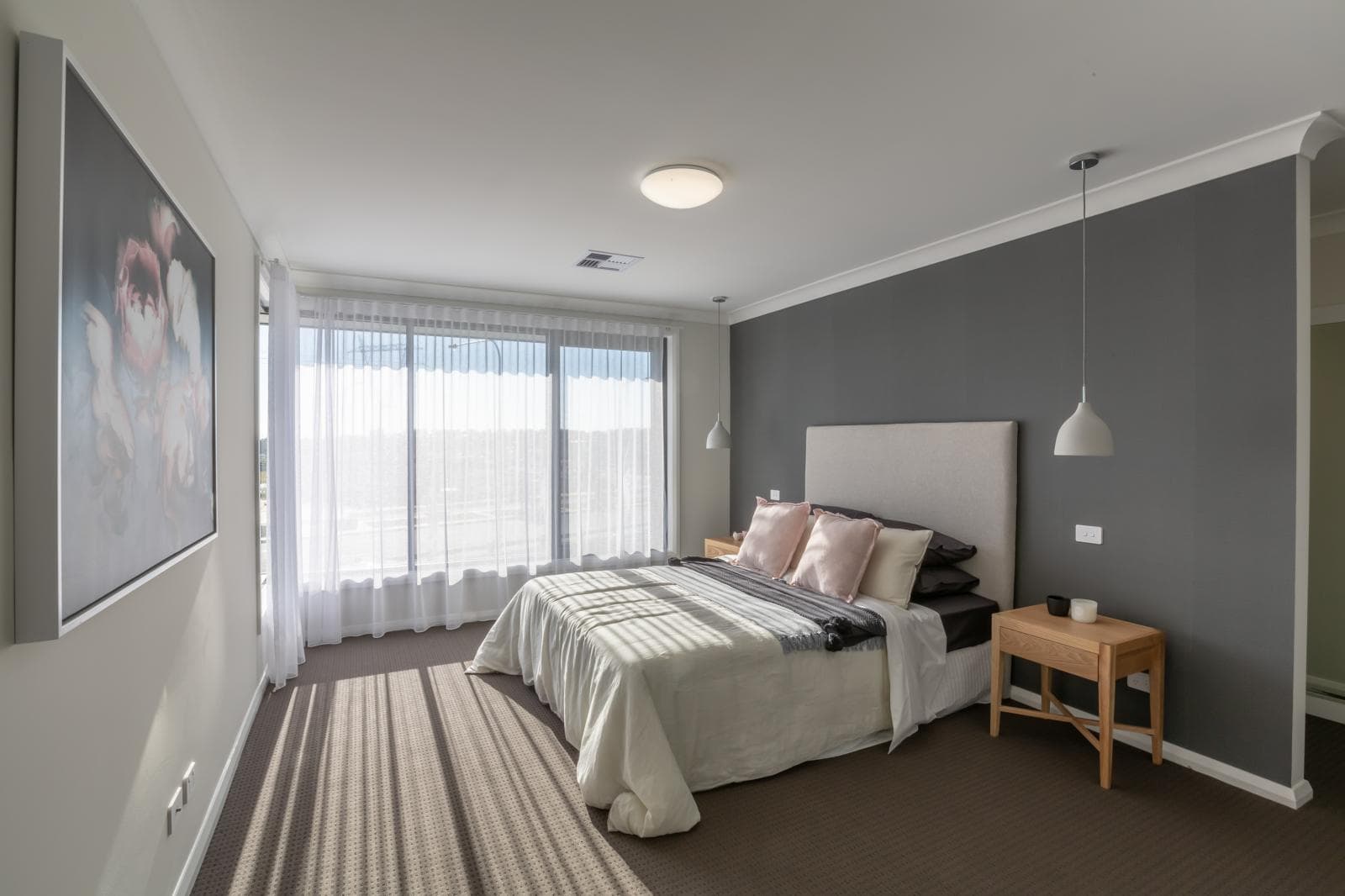

Bathroom
- Powder coated aluminium frames
- Available in colorbond colours and more
- Translucent or privacy glass to bathroom/WC/ensuite windows (subject to design)
- Flyscreens to operable windows
- Niche to shower area
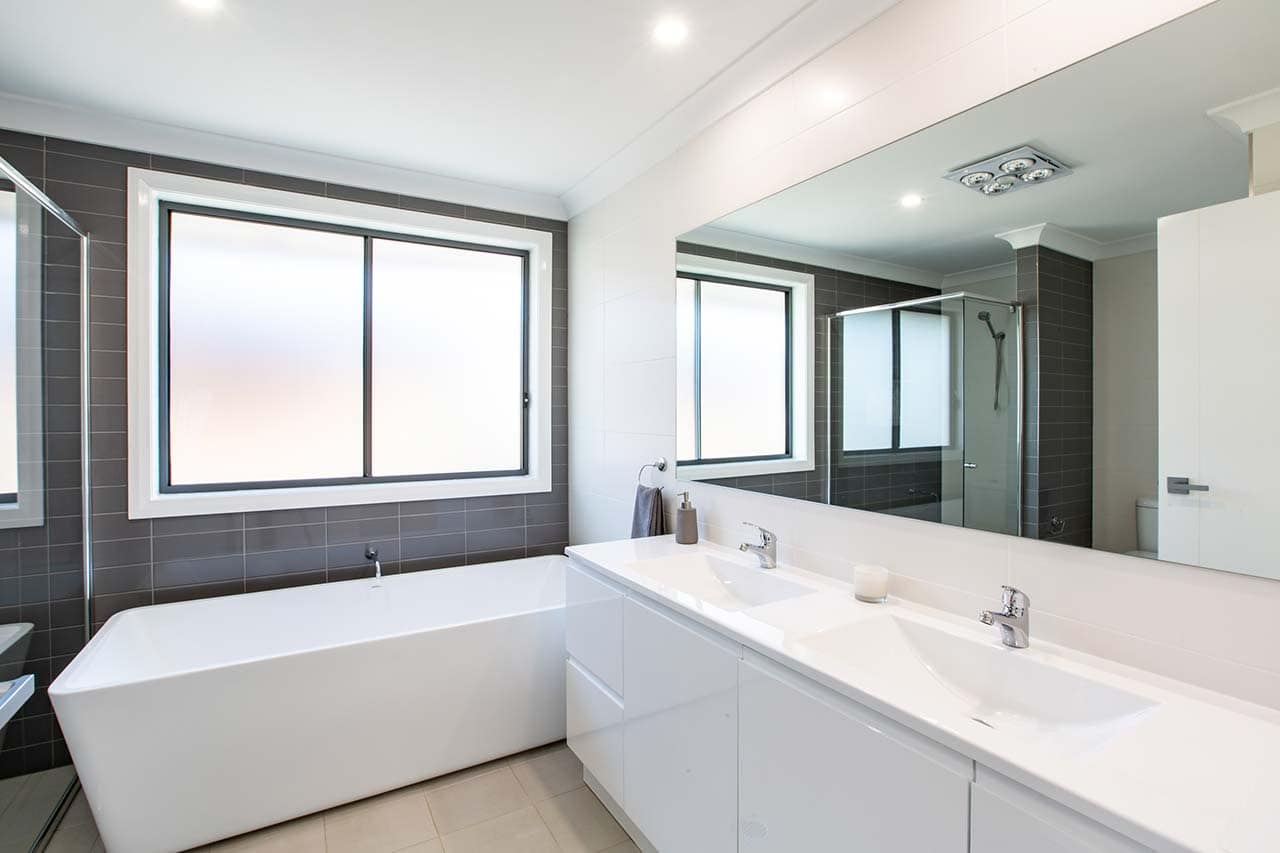

External
- Wall mounted clothesline
- Letterbox from our builders’ range
- Coloured concrete driveway
- Turf to front yard and backyard
- 2 x external taps; 1 x rainwater tank and 1 potable connection
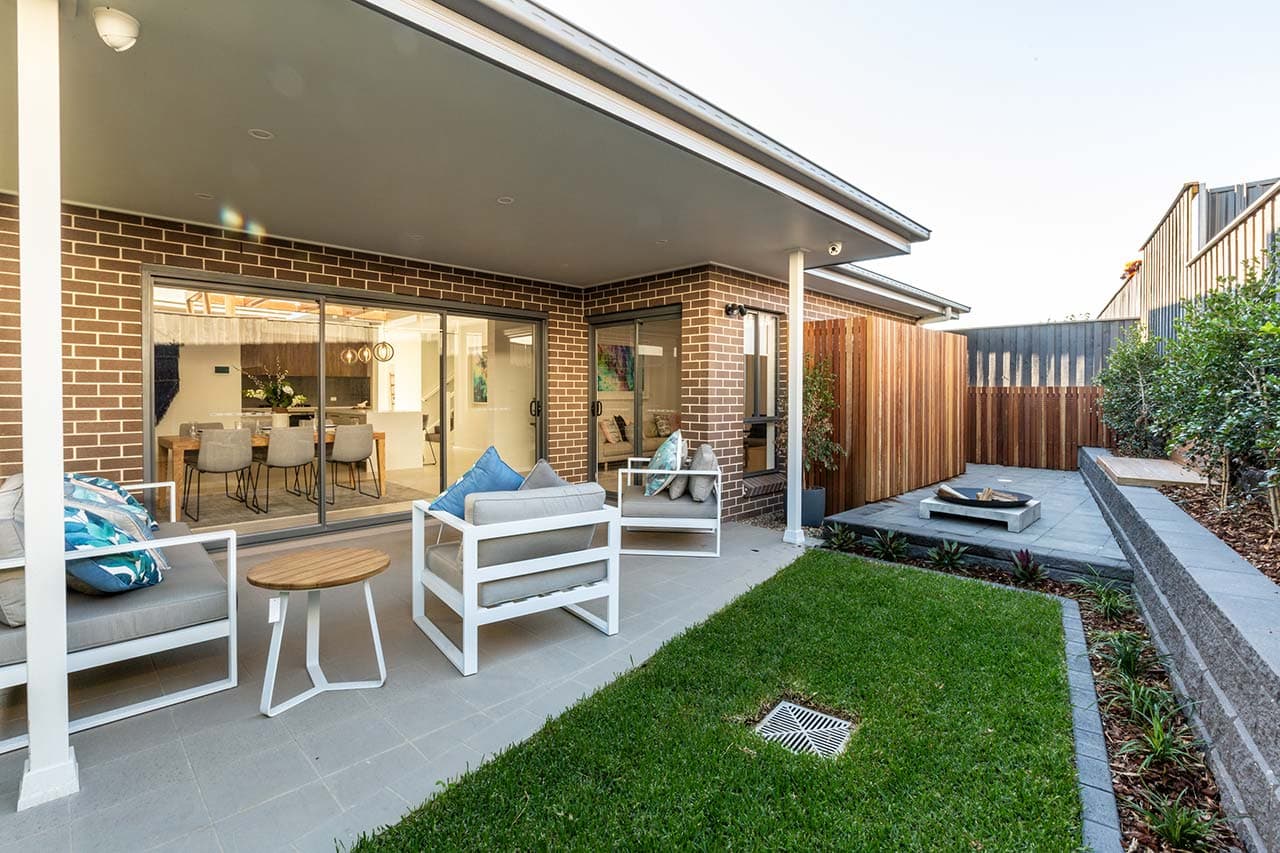

Listings
Exclusive with Vogue Homes
Enquire Today
Enquire about this project today, and we will come back to you within two business days.