About Suburb
Rouse Hill is a suburb of Sydney 42 kilometres north west of the CBD. It is within the Hills Shire and City of Blacktown local government areas and in the Hills District. It has a population of just under 6,500, 36% of whom are under 18 and 6% of whom are over 60.<br>
Packed to the brim with a staggering array of housing options small, medium and large, Rouse Hill offers an extensive array of places to live for nearly all life stages and budget levels. Formerly a region of lush pastureland, it’s now a still-mostly-green land of rapid change with nearly every vacant block currently under some sort of development. This has brought with it a massive array of demographic shift, amenities and services for families in particular – a necessity given its access times & traffic issues to and from Sydney city.
Stage 2 & 4 Release
259 Riverstone Road, Rouse Hill NSW 2155
Sapphire Estate is a masterplanned community of uncompromised aesthetic, coexisting with its natural surrounds.
Leafy community
Vibrant, energetic new neighbourhood granting a sense of tranquility and escape, where you can unplug, unwind and breathe.
Northwest Gateway
Situated in booming north-west Sydney, offering outstanding growth opportunities and an abundance of recreational and lifestyle options.
Center Located
Conveniently located to Rouse Hill & Tallawong Metro Stations, major retail precincts, a variety of educational institutions and the M2 and M7 motorways.
New Hospital
Multimillion dollar infrastructure investment is helping to unlock new residential, commercial and industrial projects, delivering extraordinary regional growth.
From $1,200,000
Bedrooms
Bathrooms
House From
Land From
Masterplan
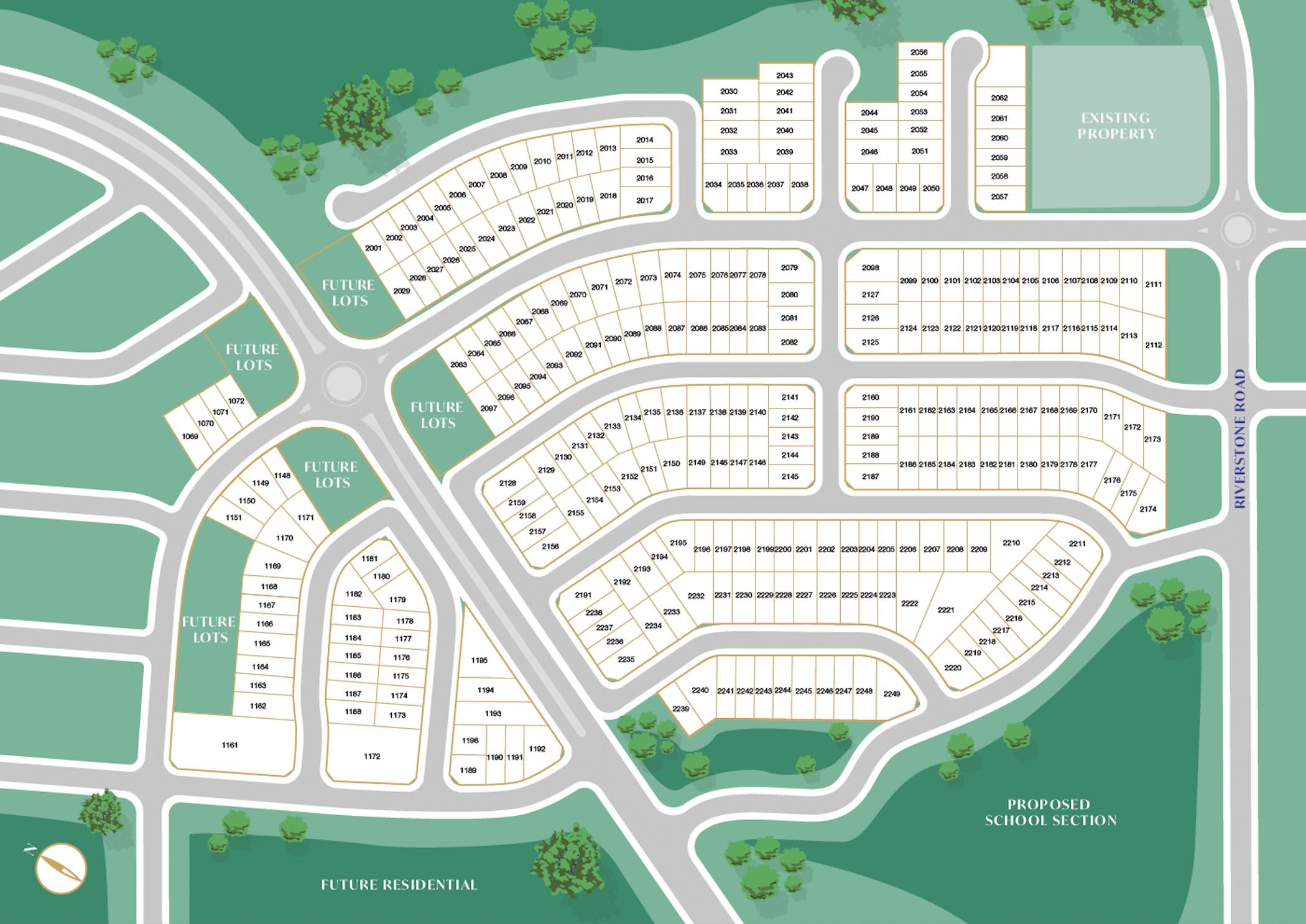

Location Advantages
Key Highlights of Project
- Located in Heart of the City
- On Main City Road
- 2 Floors for Parking
- Earthquake Resistance Structure
- Near to all Major Govt. Institutions
- 100% Power Back-up in Common Area
- 3-Tier Security
- Loan from all Leading Banks
Developer - Sunglow
Sunglow is an Australian Company of this estate.
Through our long standing relationships with Sunglow, we are thrilled to provide the best allocation within this premium estate!
Builder - Evoke Home
The Evoke Home is part of the Vogue Home Group. It has been carefully crafted specially for Home and Land packages.
We believe in creating homes that will provide a flexible lifestyle to nurture a family as they grow. Evoke offers a choice of both single and double storey plans that have a strong focus on the modern family necessities.
All of our designs and inclusions embrace both practicality and aesthetics that fits all budgets. Buying an Evoke packages will leave you stress free and get you into your complete home sooner. Through our long standing relationships with land developers, we often have access to Sydney’s best estate before they are offered to the public, which can give you first choice!
Living
- 2700mm ceiling height to ground level and 2440mm to first floor.
- Laminate or main floor tiles to ground floor living, kitchen and ground floor hallways 600×600 tile options available.
- Carpet to all bedrooms, separate media/living study, first floor and stairs.
- Flyscreens to operable windows
- 90mm timber wall frames; H2F termite resistant treated timber frame and roof trusses
- 450mm wide eaves (subject to design)
- 920mm front entry door from our wide
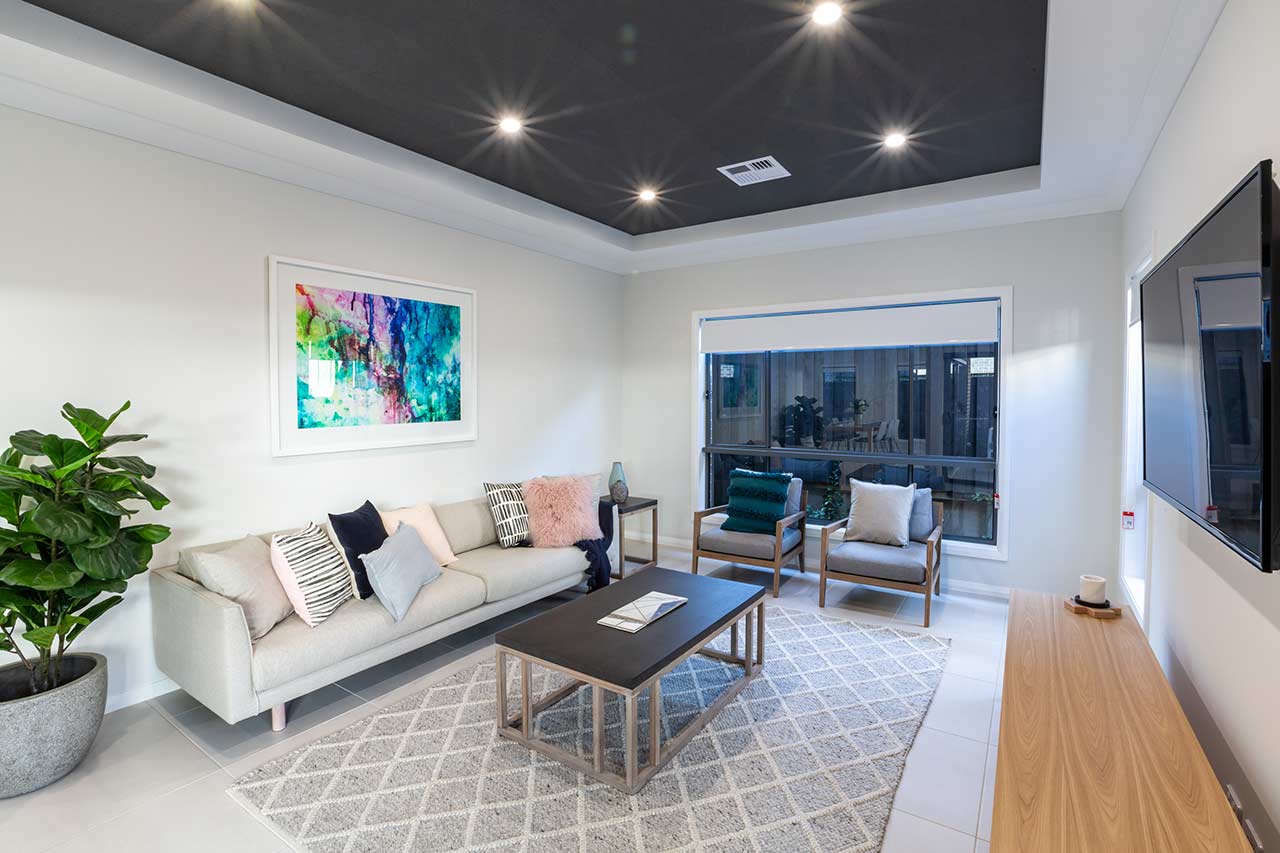

Kitchen
- 900m European Style Cooktop and Oven. 700mm European style rangehood.
- Laminate kitchen cupboards
- 4 melamine shelves to pantry / walking pantry (as per design)
- 20mm stone benchtop from our builder’s range. 900mm island bench (subject to design)
- Breakfast bar to island (subject to design)
- Tiled kitchen splashback or window splashback as per design
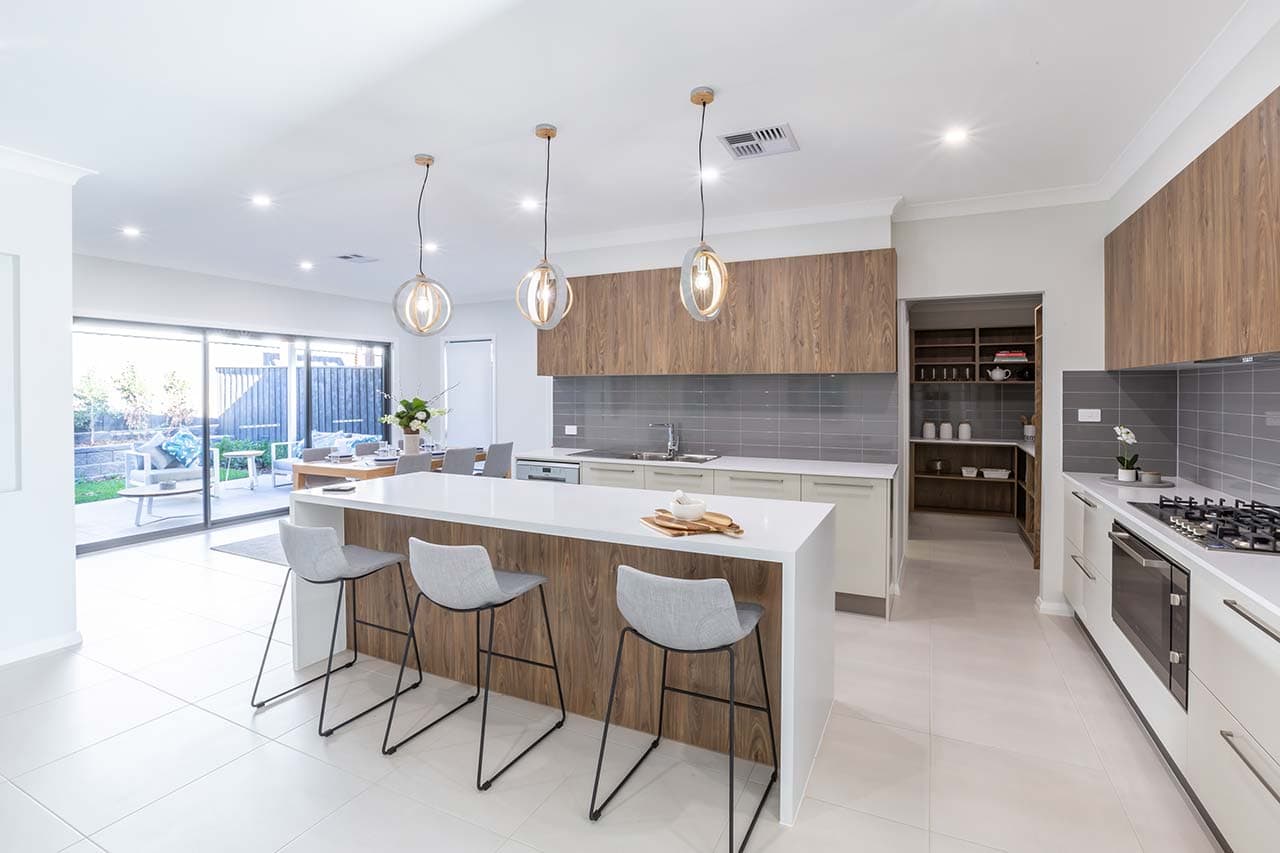

Bedroom
- Built-in bedroom wardrobes include a fixed shelf with 1 hang rail
- framed sliding mirror doors to all built-in wardrobes
- 4 fixed shelves to built-in linen; 1 fixed shelve to broom
cupboards - Taubmans Endure Paint system (one colour)
- 70mm x 19mm splayed pine architraves and skirting throughout
- Gyprock lining to internal walls with 90mm cove cornice
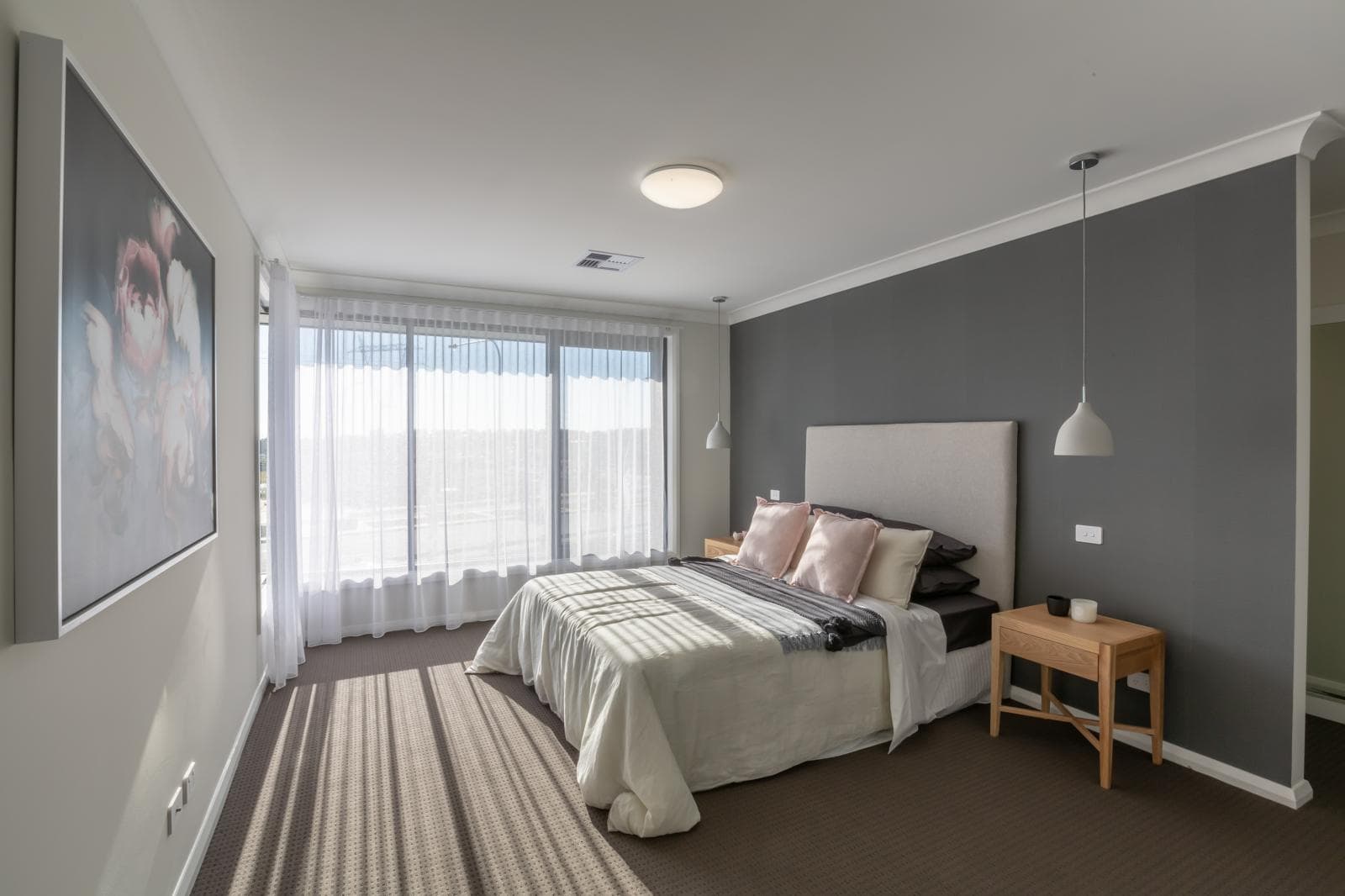

Bathroom
- Powder coated aluminium frames
- Available in colorbond colours and more
- Translucent or privacy glass to bathroom/WC/ensuite windows (subject to design)
- Flyscreens to operable windows
- Niche to shower area
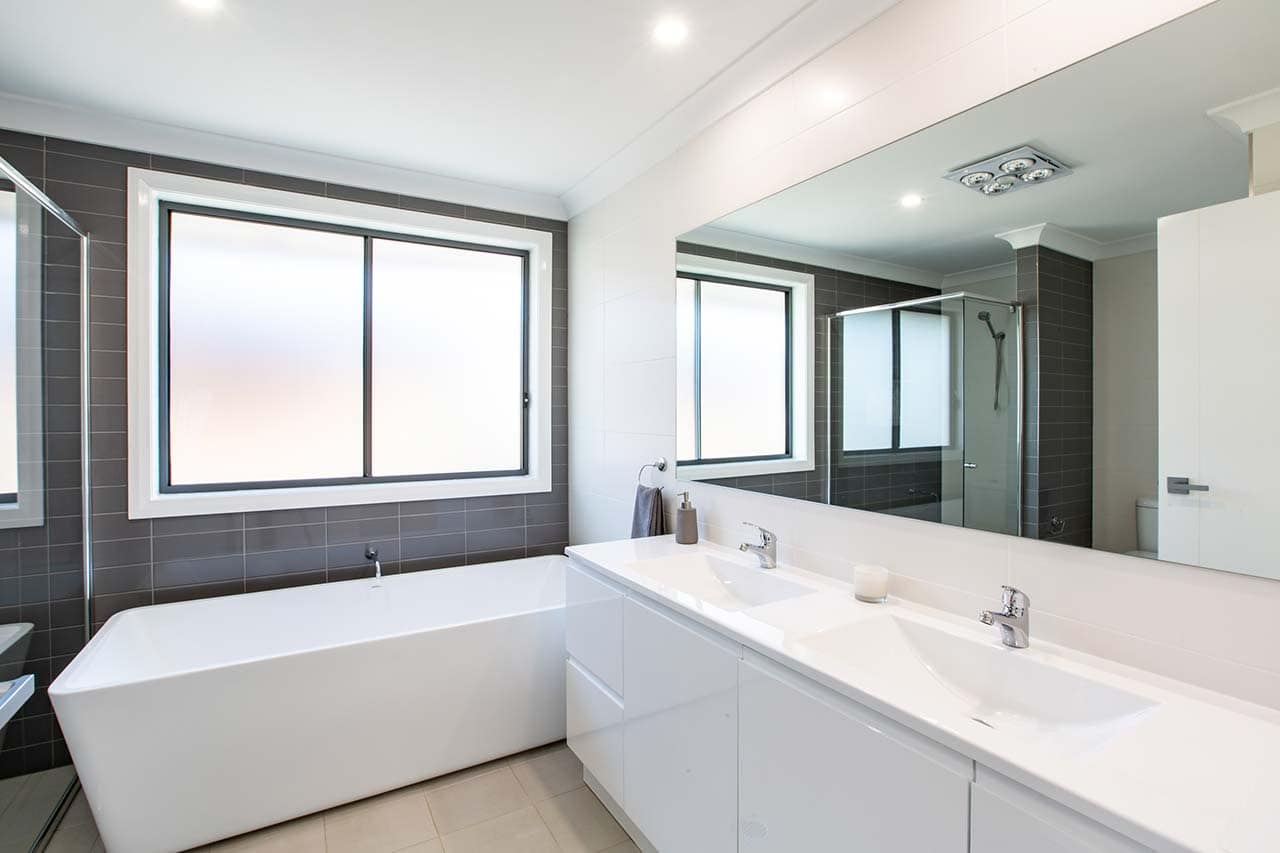

External
- Wall mounted clothesline
- Letterbox from our builders’ range
- Coloured concrete driveway
- Turf to front yard and backyard
- 2 x external taps; 1 x rainwater tank and 1 potable connection
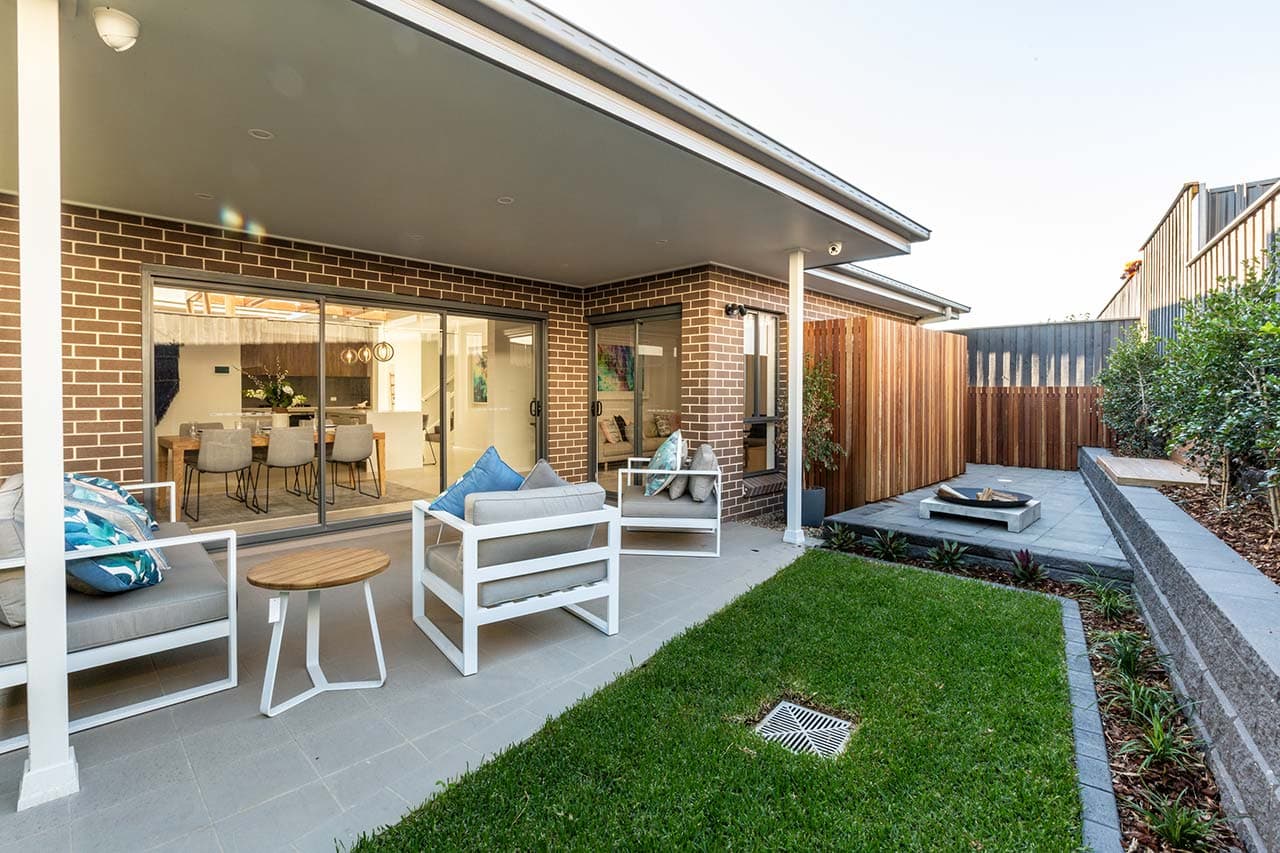

Listings
Exclusive with Vogue Homes
Enquire Today
Enquire about this project today, and we will come back to you within two business days.