About Suburb
Denham Court is a suburb of Sydney, located 44 kilometres south-west of the Sydney CBD.
Denham Court is one of the more affluent suburbs in Southwestern Sydney. It is sometimes referred to as ‘the south-western millionaires’ row‘ in reference to the row of mansions along Denham Court Road, where a prominent ridge allows views all the way to Sydney.
Willowdale Estate which was developed by Stockland is one of the most noticeable settlement in Denham Court, an area most well-known for its luxurious properties, including a colonial era compound from which the suburb takes its name.
With the median property price standing at $1.60 million in January 2015, over three times higher than the median of properties in surrounding suburbs. The median income also stands noticeably above the average of surrounding suburbs at over $1,900 per week, while the median of surrounding areas stands at $900 per week.
Premium New Homes Ready to Move In
9 Senna Ave Denham Court NSW 2573 - Stage 1
High-end Turnkey Homes in Southwests Most Affluent Estate
Leafy community
Vibrant, energetic new neighbourhood granting a sense of tranquility and escape, where you can unplug, unwind and breathe.
Southwest Gateway
Situated in booming south-west Sydney, offering outstanding growth opportunities and an abundance of recreational and lifestyle options.
Center Located
Conveniently located to the established Willowdale estate, major retail precincts, a variety of educational institutions and the motorways.
Premium Inclusions
High Ceiling, Full Tiles to Bathroom, Integrated Fridge & Microwave and a lot more
From $1,189,000
Bedrooms
Bathrooms
House From
Land From
Masterplan
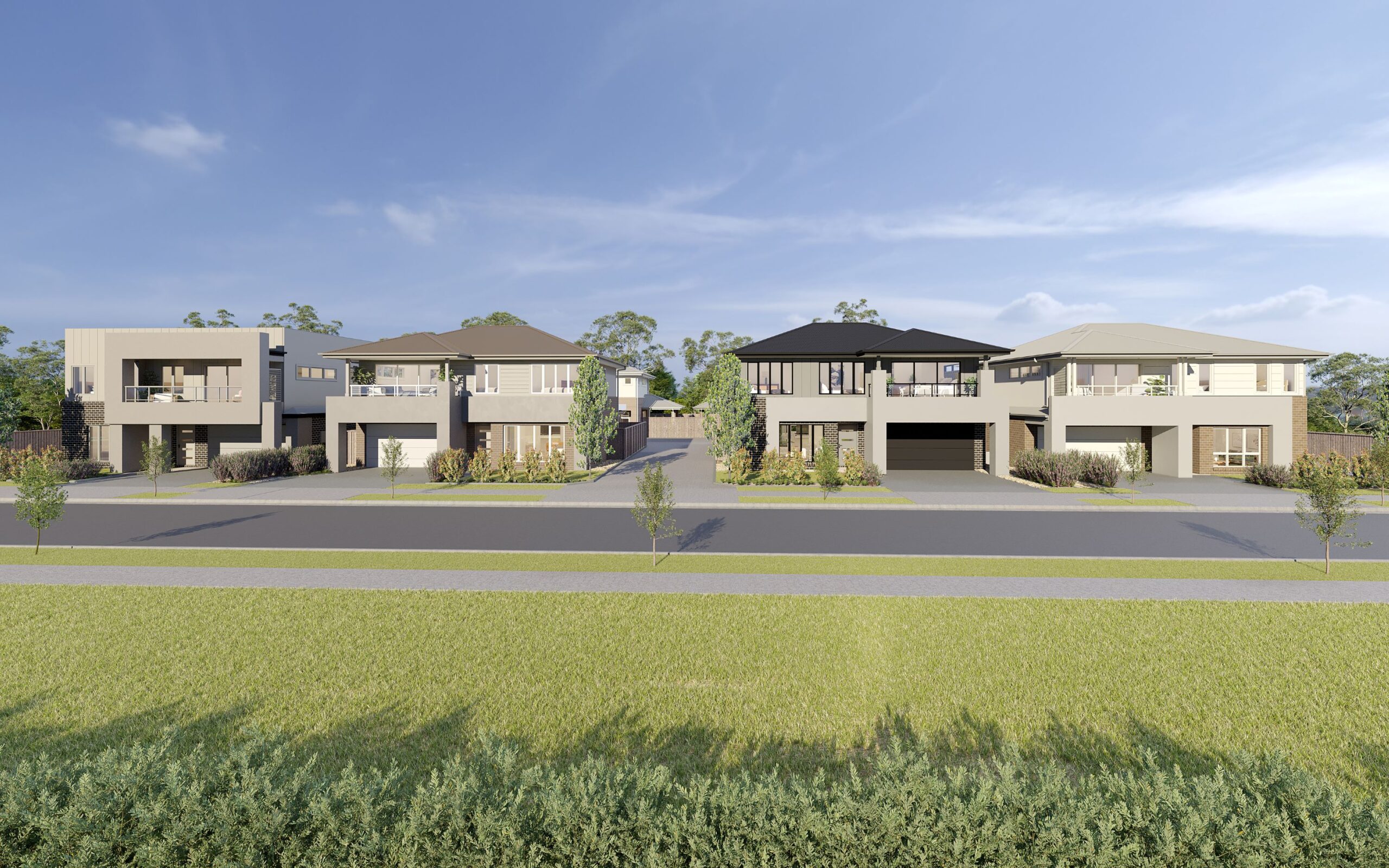

Location Advantages
Key Highlights of Project
- Denham Court Public Schoo 1.2 km
- Macarthur Adventist College 4.6km
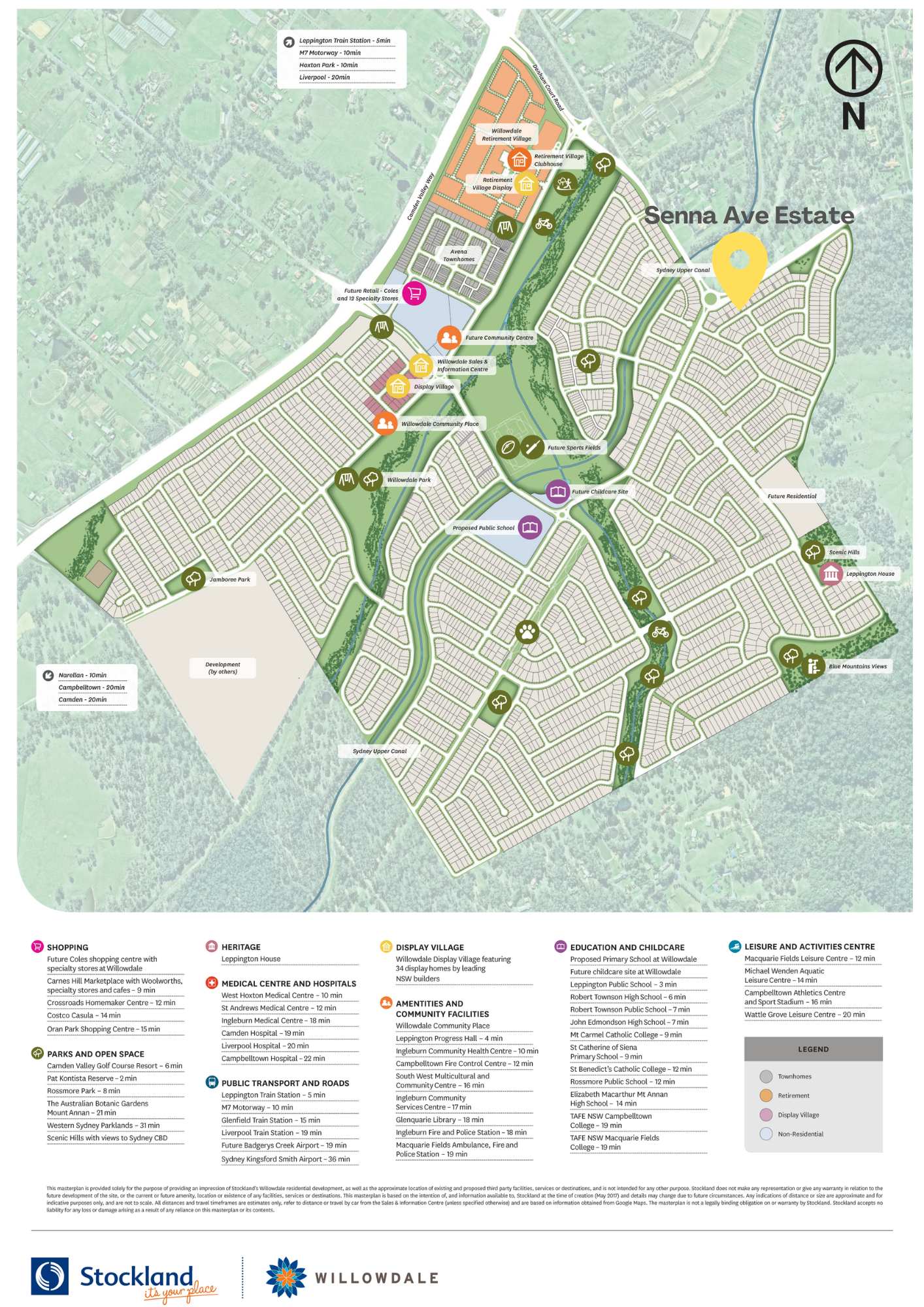

Developer
Stockland Group is one of the largest diversified property groups in Australia. The company’s portfolio includes residential communities, commercial properties, retirement living, and retail centers. With a history spanning more than 60 years, Stockland has developed a strong reputation for quality and innovation in the property development industry.
The company is committed to sustainability and aims to create thriving communities that enhance the lives of its residents and visitors.
Stockland employs more than 1,300 people across its offices and projects, and is listed on the Australian Securities Exchange (ASX) under the ticker symbol SGP. As a leading player in the Australian property market, Stockland is well positioned for continued growth and success in the future.
Builder - Mcdonald Jones Homes
The Evoke Home is part of the Vogue Home Group. It has been carefully crafted specially for Home and Land packages.
We believe in creating homes that will provide a flexible lifestyle to nurture a family as they grow. Evoke offers a choice of both single and double storey plans that have a strong focus on the modern family necessities.
All of our designs and inclusions embrace both practicality and aesthetics that fits all budgets. Buying an Evoke packages will leave you stress free and get you into your complete home sooner. Through our long standing relationships with land developers, we often have access to Sydney’s best estate before they are offered to the public, which can give you first choice!
Living
- 2600mm ceiling height to both ground and first level
- 600mm main floor tiles to ground floor living, kitchen and ground floor hallways 600×600.
- Carpet to all bedrooms, separate media/living study, first floor and stairs.
- Flyscreens to operable windows
- Truecore Steel frame and roof trusses
- 450mm wide eaves (subject to design)
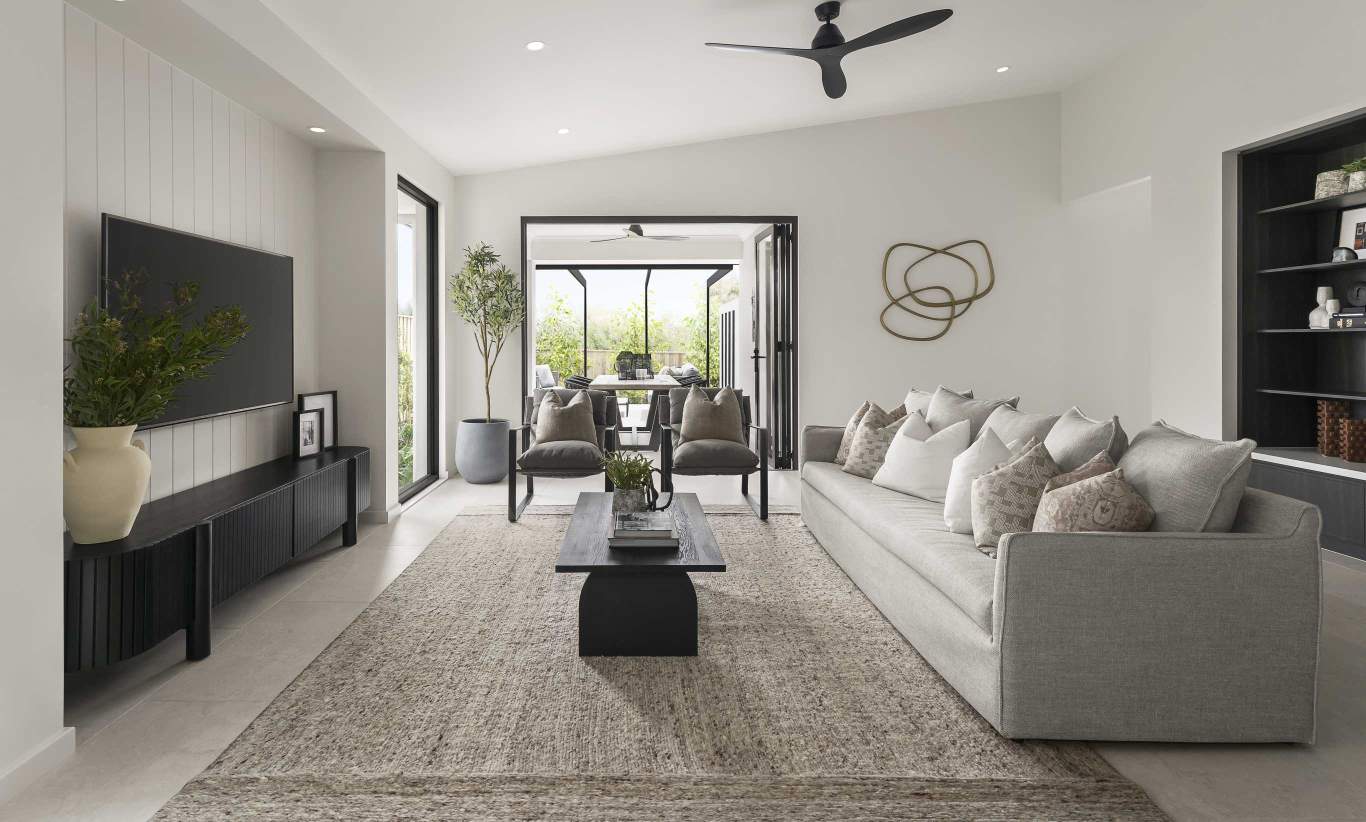

Kitchen
- 900m Fisher & Paykal Cooktop & rangehood
- Integrated French-door fridge and microwave
- Wine fridge included
- 4 melamine shelves to walking pantry (as per design)
- 40mm stone benchtop with waterfall edge.
- Breakfast bar to island (subject to design)
- Tiled kitchen splashback as per design
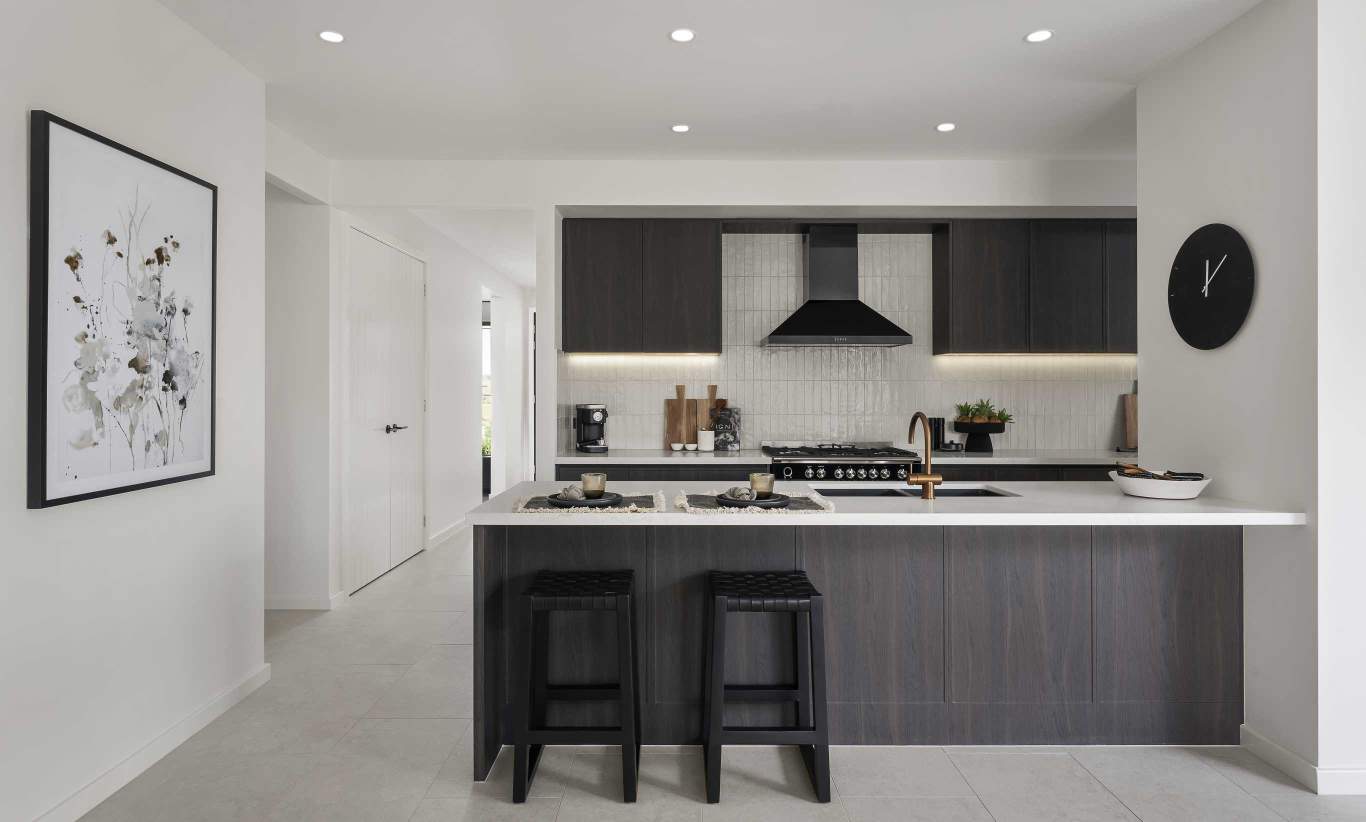

Bedroom
- Built-in bedroom wardrobes include a fixed shelf with 1 hang rail
- framed sliding mirror doors to all built-in wardrobes
- 4 fixed shelves to built-in linen; 1 fixed shelve to broom
cupboards - Taubmans Endure Paint system (one colour)
- 70mm x 19mm splayed pine architraves and skirting throughout
- Gyprock lining to internal walls with 90mm cove cornice
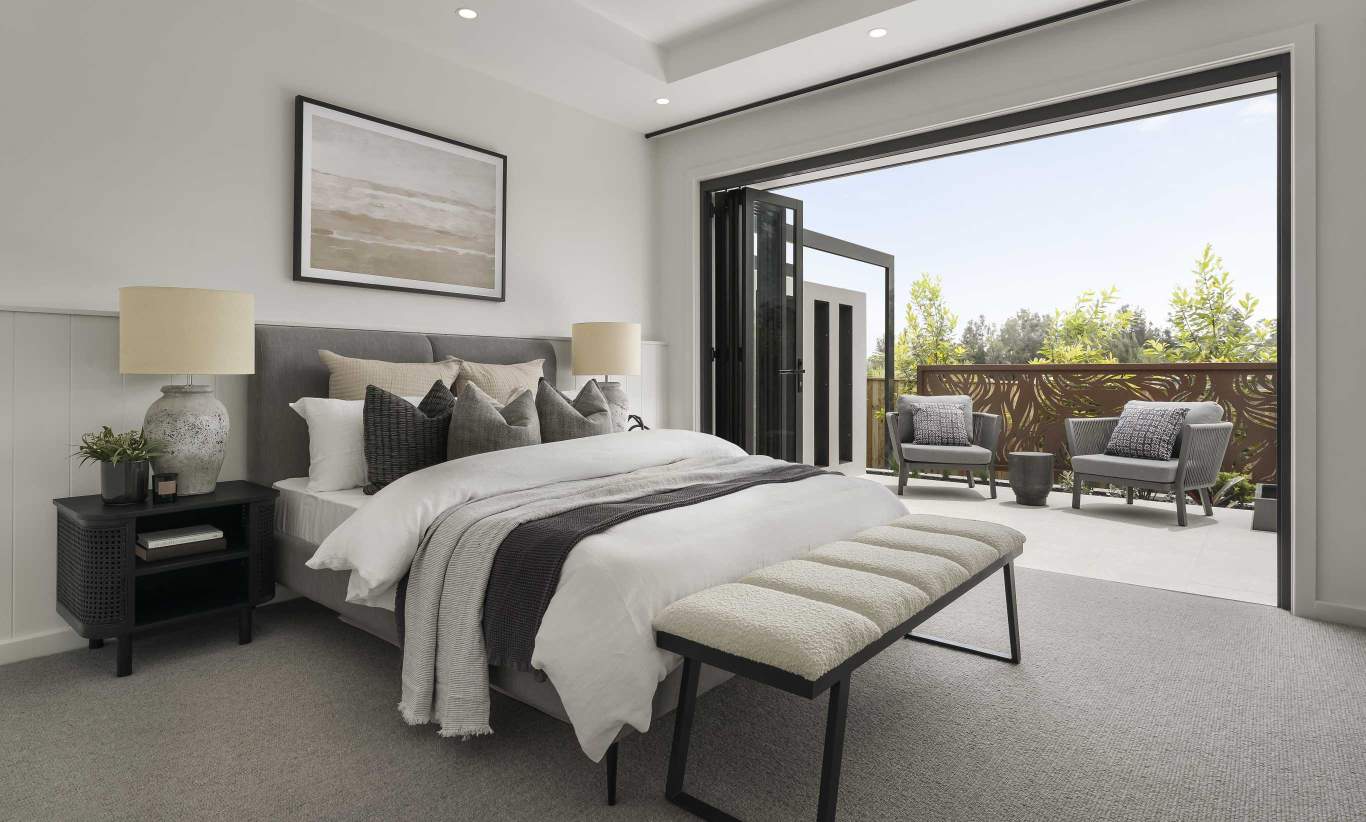

Bathroom
- Powder coated aluminium frames
- Available in colorbond colours and more
- Translucent or privacy glass to bathroom/WC/ensuite windows (subject to design)
- Flyscreens to operable windows
- Niche to shower area
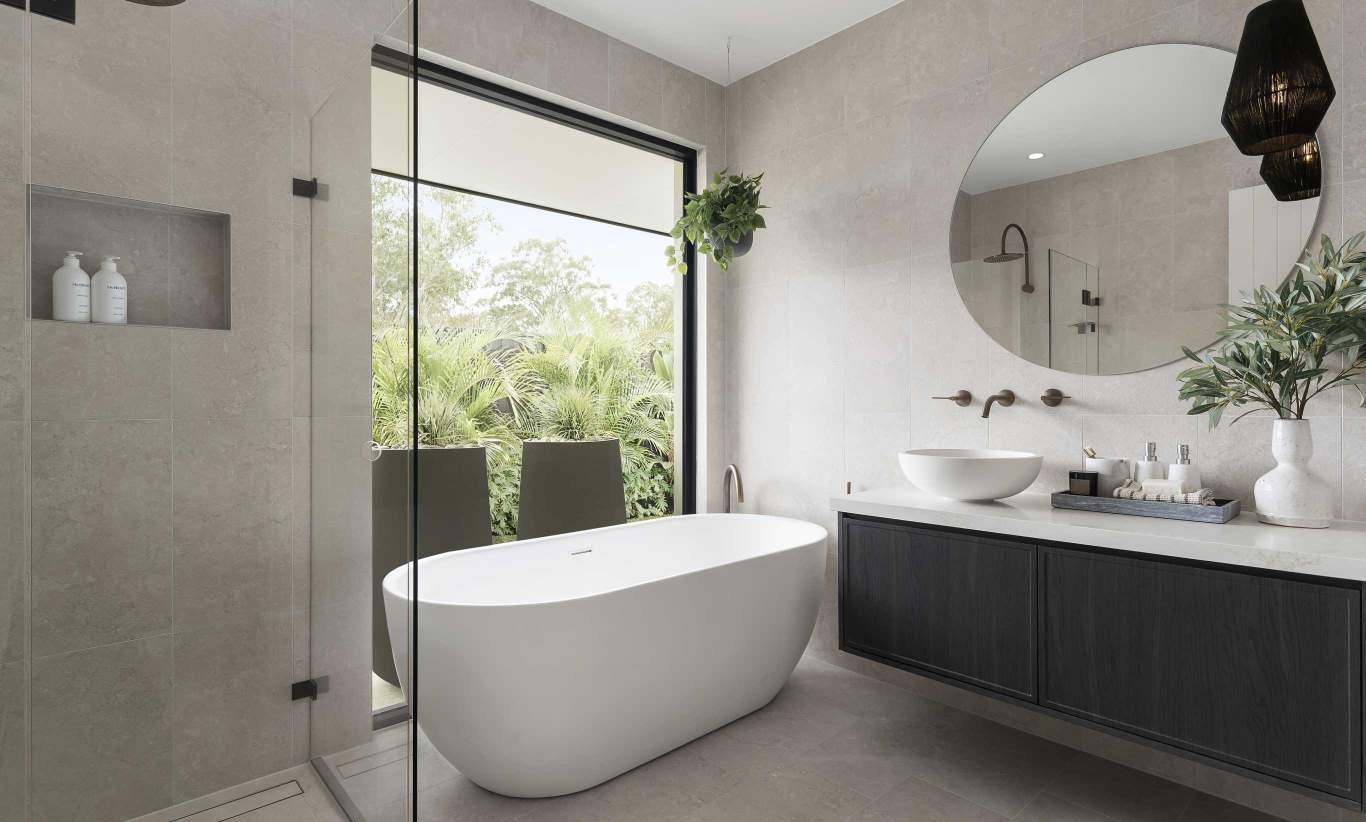

External
- Wall mounted clothesline
- Letterbox from our builders’ range
- Coloured concrete driveway
- Turf to front yard and backyard
- 2 x external taps; 1 x rainwater tank and 1 potable connection
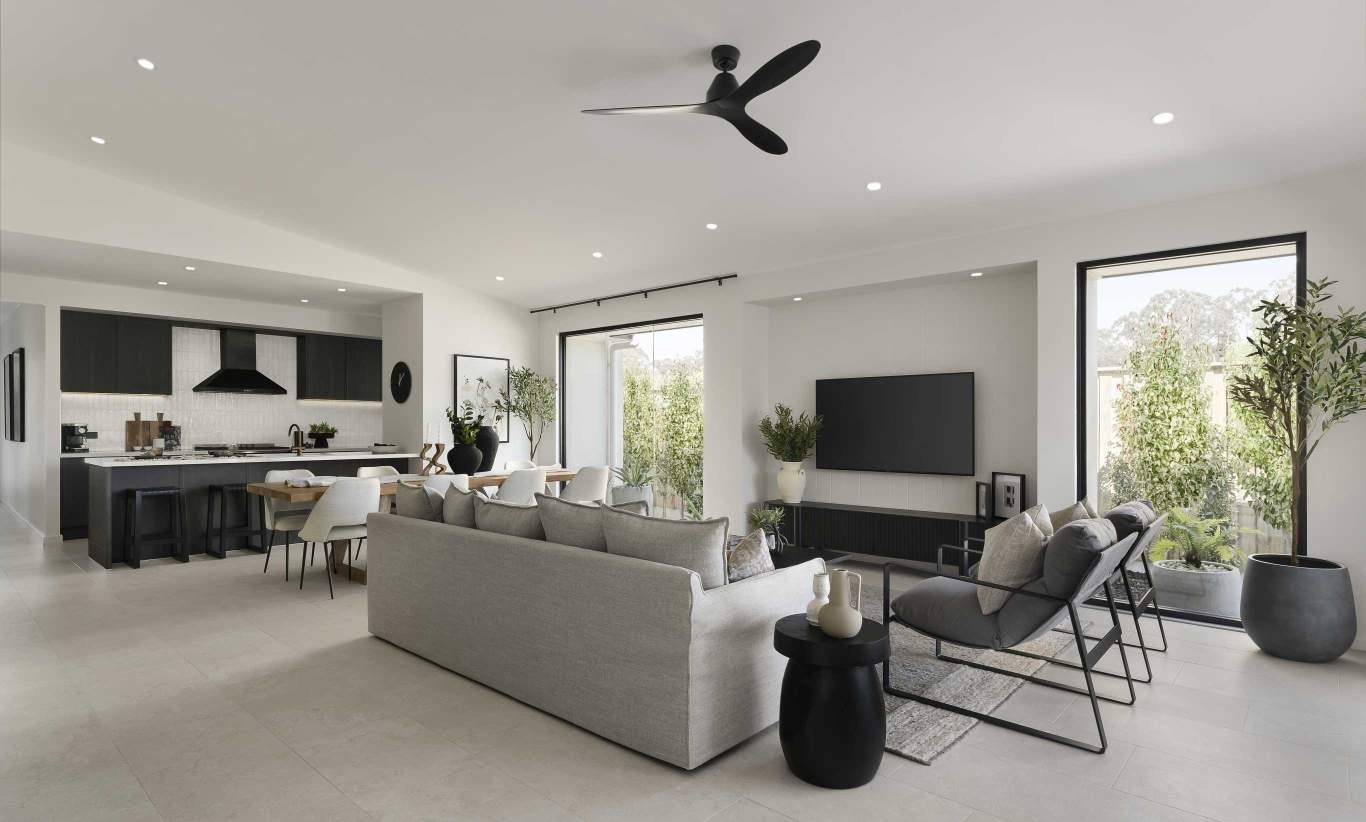

Listings
Exclusive with iComplete by Mcdonald Jones!
Enquire Today
Enquire about this project today, and we will come back to you within two business days.