About Suburb
Realise your dreams at Millfield Rise with ample space for your family to thrive surrounded by the natural beauty of the picturesque Hunter Valley. Immerse yourself amidst the connected community, ideal location and discover the joy of living with nature at your doorstep.
Stage 1 Release
1721 Mount View Rd, Millfield NSW 2325
Large Development
Total 400 Lots
Well Located
A small, idyllic and friendly community
Smart Lots
Smart estate design with dual entry
Rego Date
August 2021
$906,388
Bedrooms
Bathrooms
House From
Land From
Masterplan
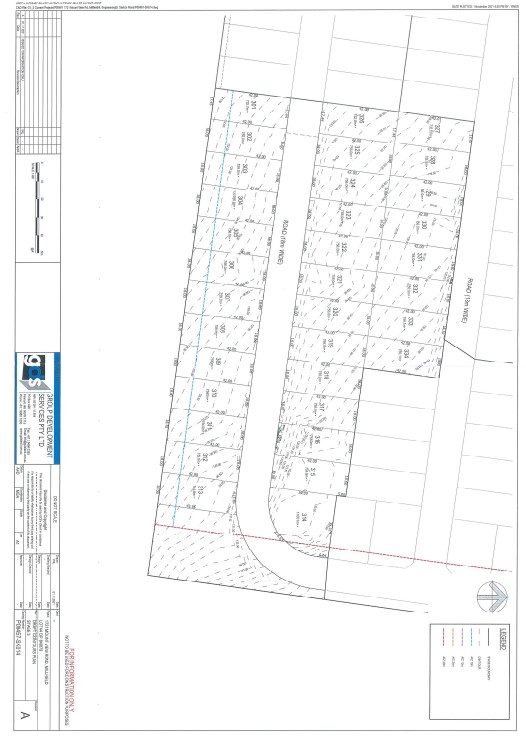

Location Advantages
Large Lifestyle Blocks with Mountain View
Key Highlights of The Project
Perfectly located, the town of Millfield is a small, idyllic and friendly community within NSW’s captivating Hunter Valley region, offering a sublime lifestyle:
- Located just a 15min drive to Cessnock
- 20mins from a range of world-renowned wineries in the Hunter region
- Within convenient proximity of public and private schools and Newcastle University
- Close to shopping centres, diverse leisure activities, plus the Hunter Valley’s best restaurants
- An array of stunning beaches all within easy reach, including the lovely Nelson Bay, Port Stephens and superb surfing beaches in Newcastle
- 1hr 10min drive to Newcastle and 2hr drive from Sydney
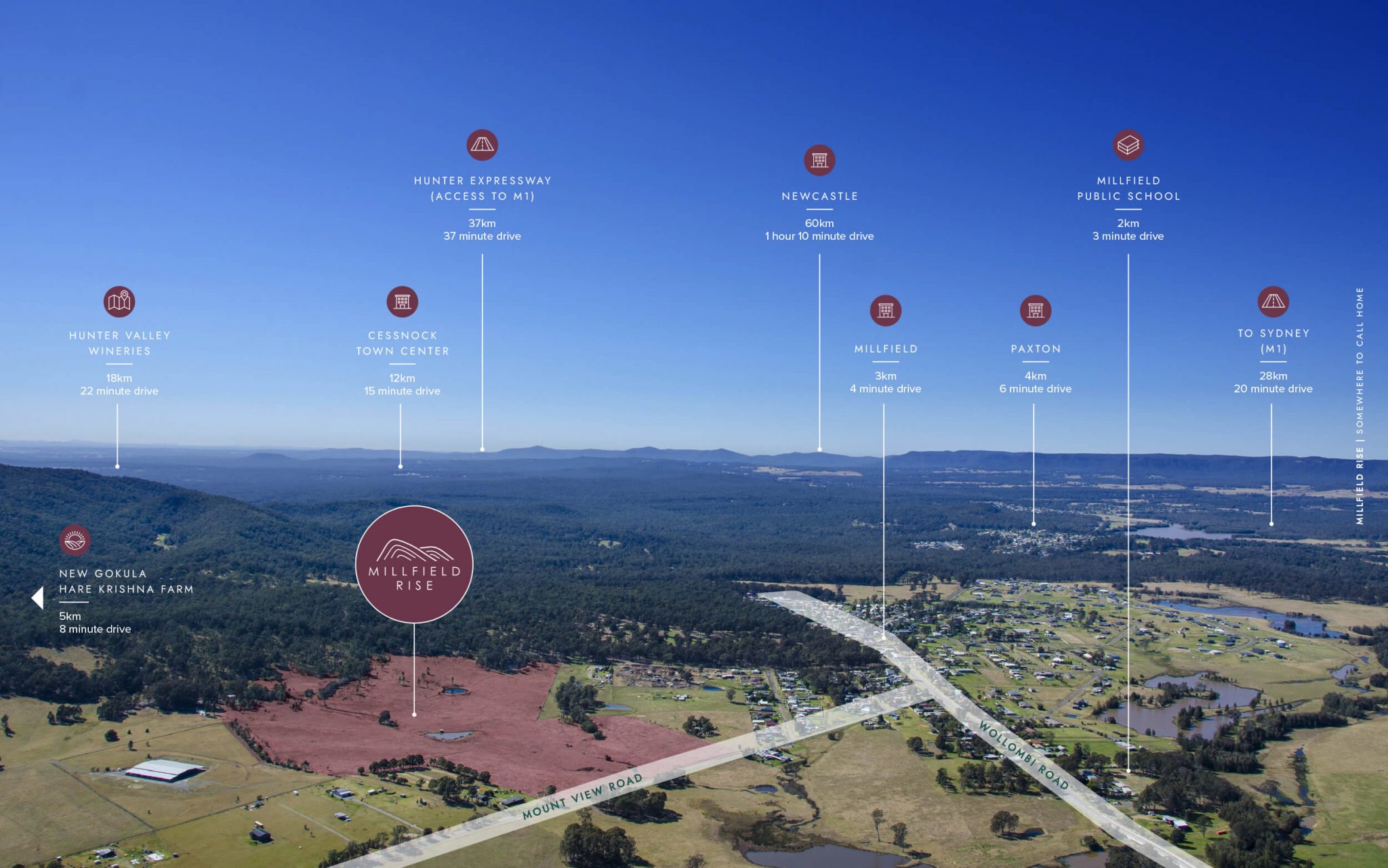

Developer - Johnson Property Group
Established in 1998, Johnson Property Group is today one of the largest privately-owned developers of residential land in New South Wales. Our company controls approximately 7000 lots in New South Wales all with Government approval. Combining a team of extremely talented people with in-depth property experience across our developments, we use our knowledge and expertise to create exceptional developments in picturesque locations.
Quality of life is our most valuable asset and we believe everyone should have access to that. We are committed to creating vibrant and sustainable communities that activate a greater sense of wellbeing for our residents.
Our team at Johnson Property Group are responsible for overseeing the implementation of the highest standards in residential development and client service. We are proud to continue creating high quality communities and look towards an exciting future, developing communities in key growth areas throughout New South Wales.
Living
- 2700mm ceiling height to ground level and 2440mm to first floor.
- Laminate or main floor tiles to ground floor living, kitchen and ground floor hallways 600×600 tile options available.
- Carpet to all bedrooms, separate media/living study, first floor and stairs.
- Flyscreens to operable windows
- 90mm timber wall frames; H2F termite resistant treated timber frame and roof trusses
- 450mm wide eaves (subject to design)
- 920mm front entry door from our wide
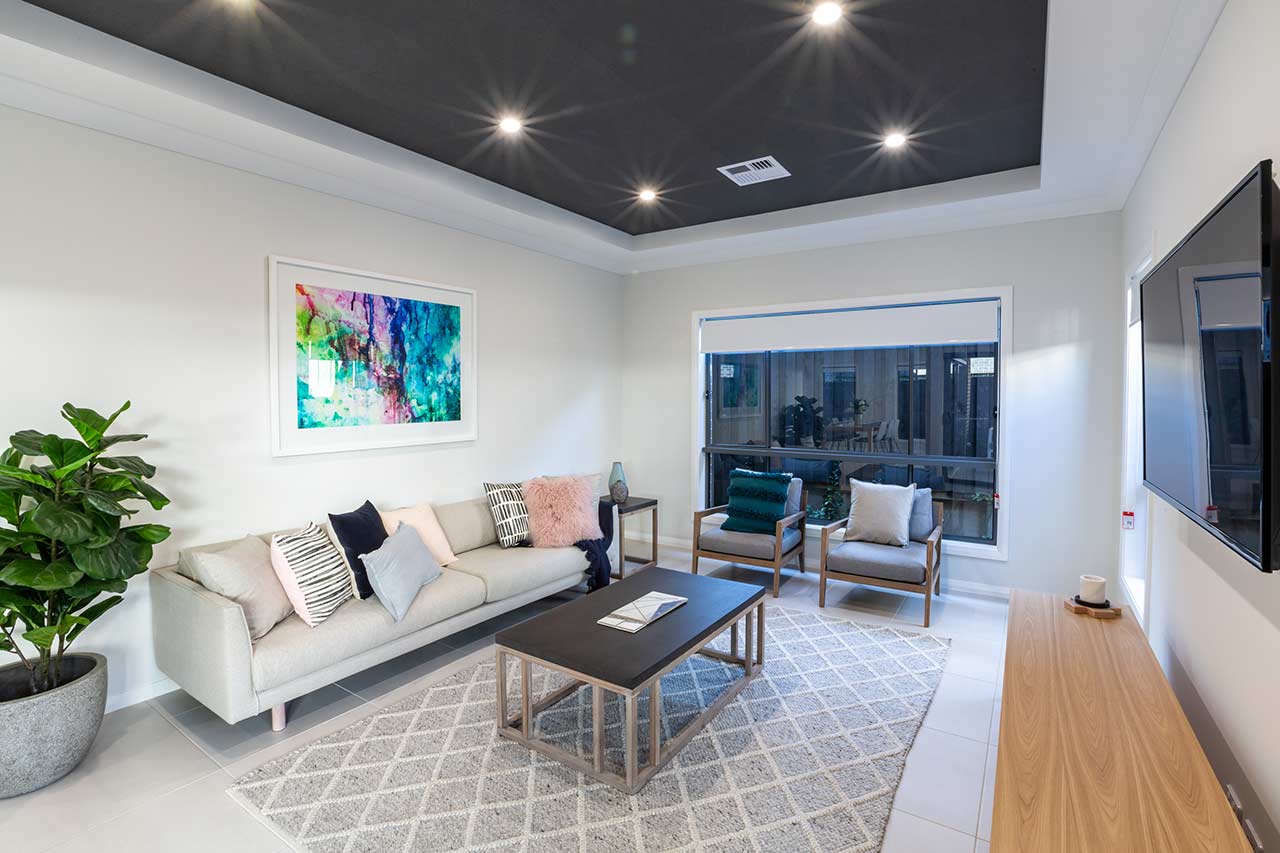

Kitchen
- 900m European Style Cooktop and Oven. 700mm European style rangehood.
- Laminate kitchen cupboards
- 4 melamine shelves to pantry / walking pantry (as per design)
- 20mm stone benchtop from our builder’s range. 900mm island bench (subject to design)
- Breakfast bar to island (subject to design)
- Tiled kitchen splashback or window splashback as per design
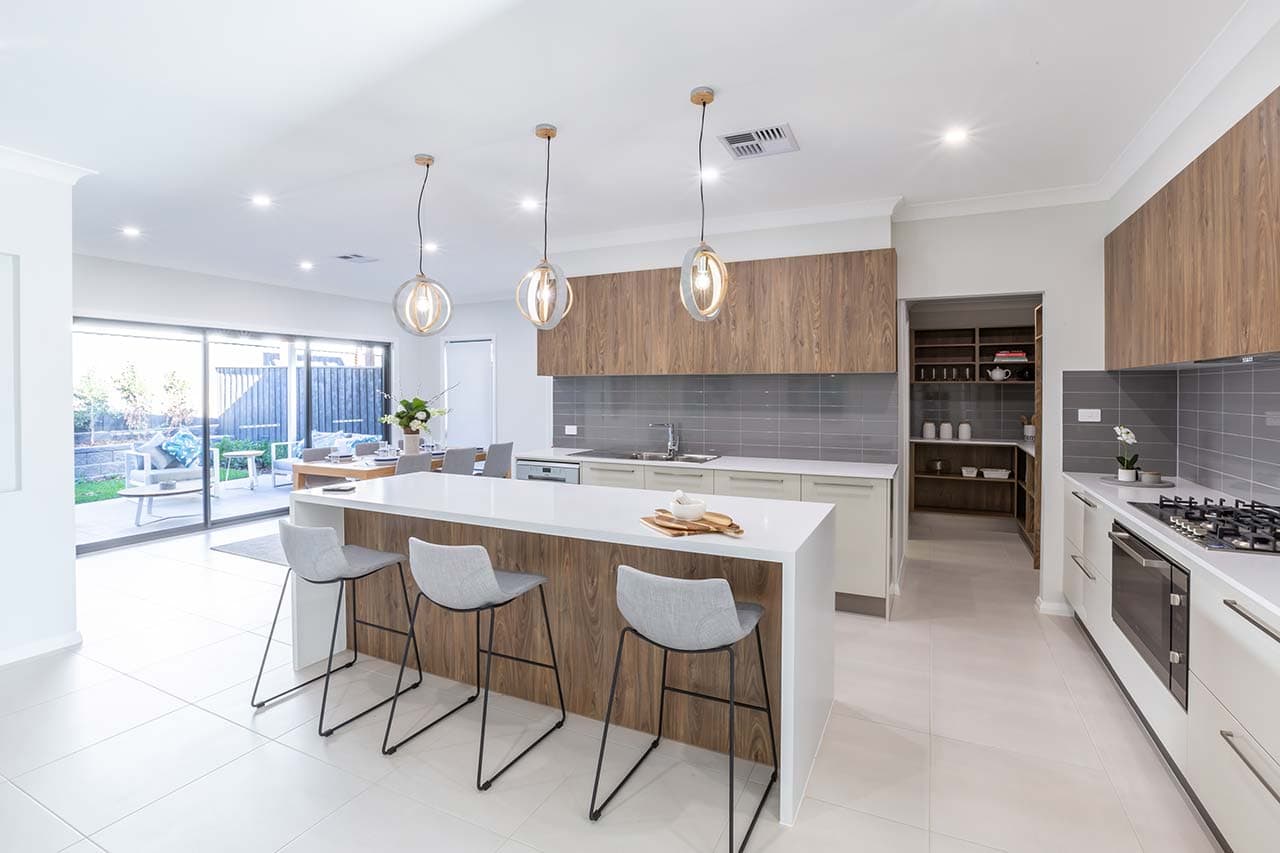

Bedroom
- Built-in bedroom wardrobes include a fixed shelf with 1 hang rail
- framed sliding mirror doors to all built-in wardrobes
- 4 fixed shelves to built-in linen; 1 fixed shelve to broom
cupboards - Taubmans Endure Paint system (one colour)
- 70mm x 19mm splayed pine architraves and skirting throughout
- Gyprock lining to internal walls with 90mm cove cornice
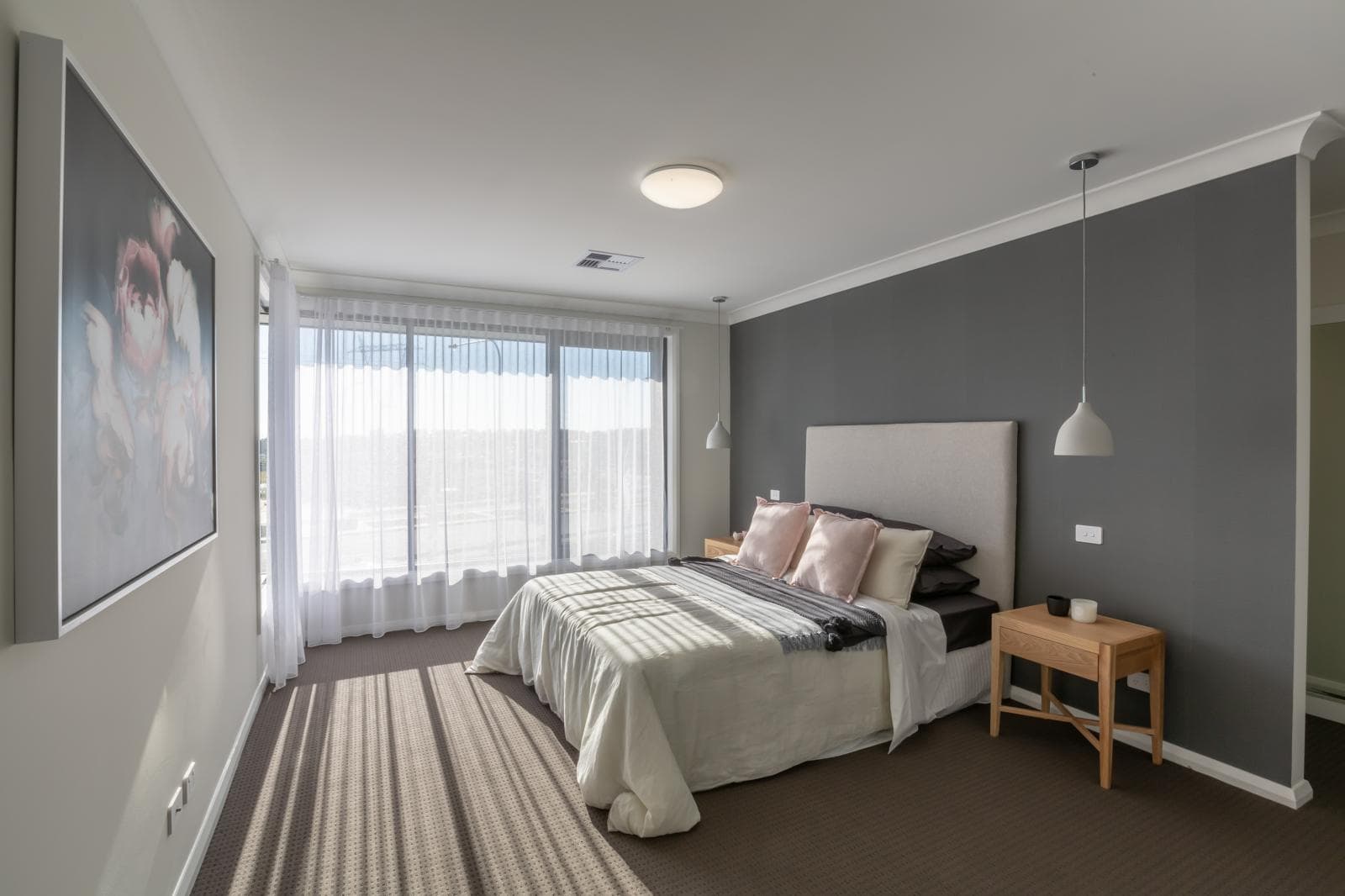

Bathroom
- Powder coated aluminium frames
- Available in colorbond colours and more
- Translucent or privacy glass to bathroom/WC/ensuite windows (subject to design)
- Flyscreens to operable windows
- Niche to shower area
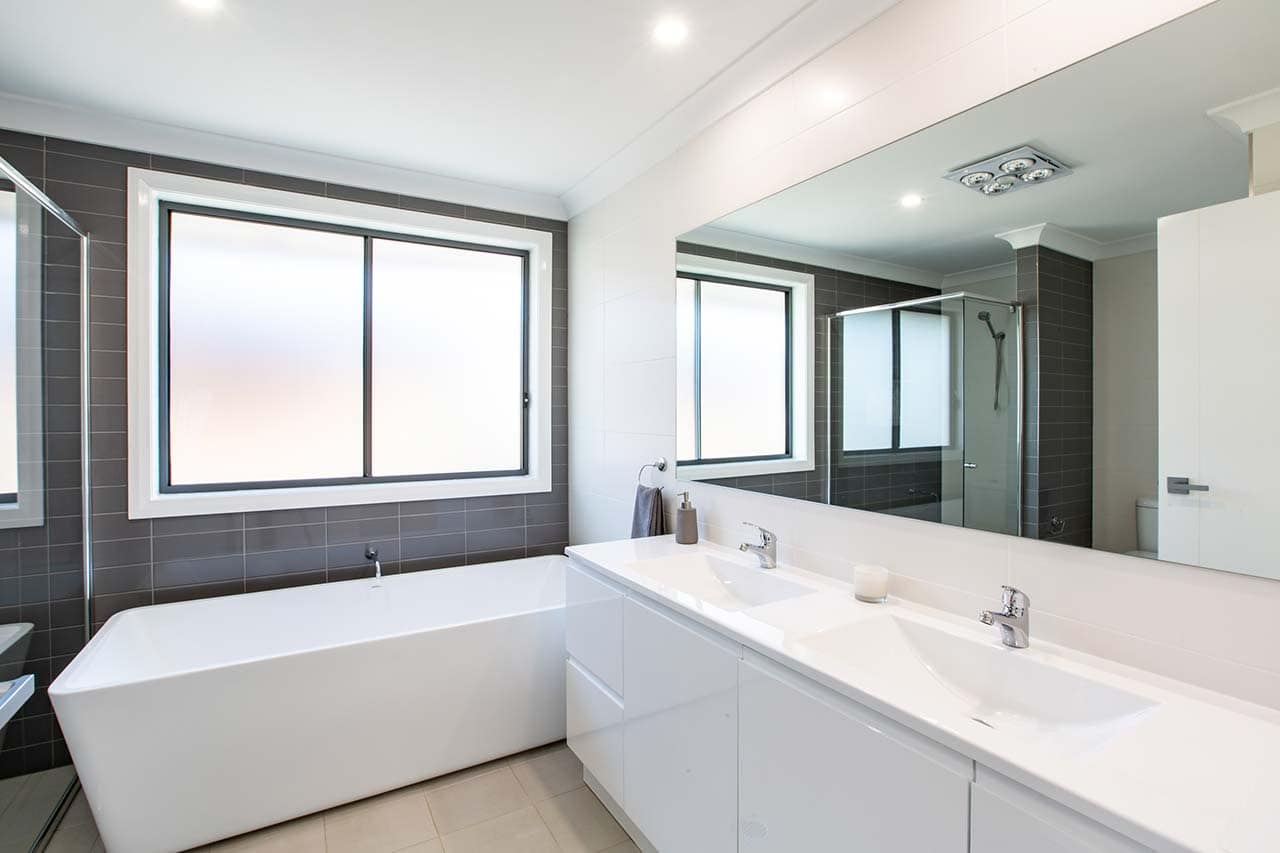

External
- Wall mounted clothesline
- Letterbox from our builders’ range
- Coloured concrete driveway
- Turf to front yard and backyard
- 2 x external taps; 1 x rainwater tank and 1 potable connection
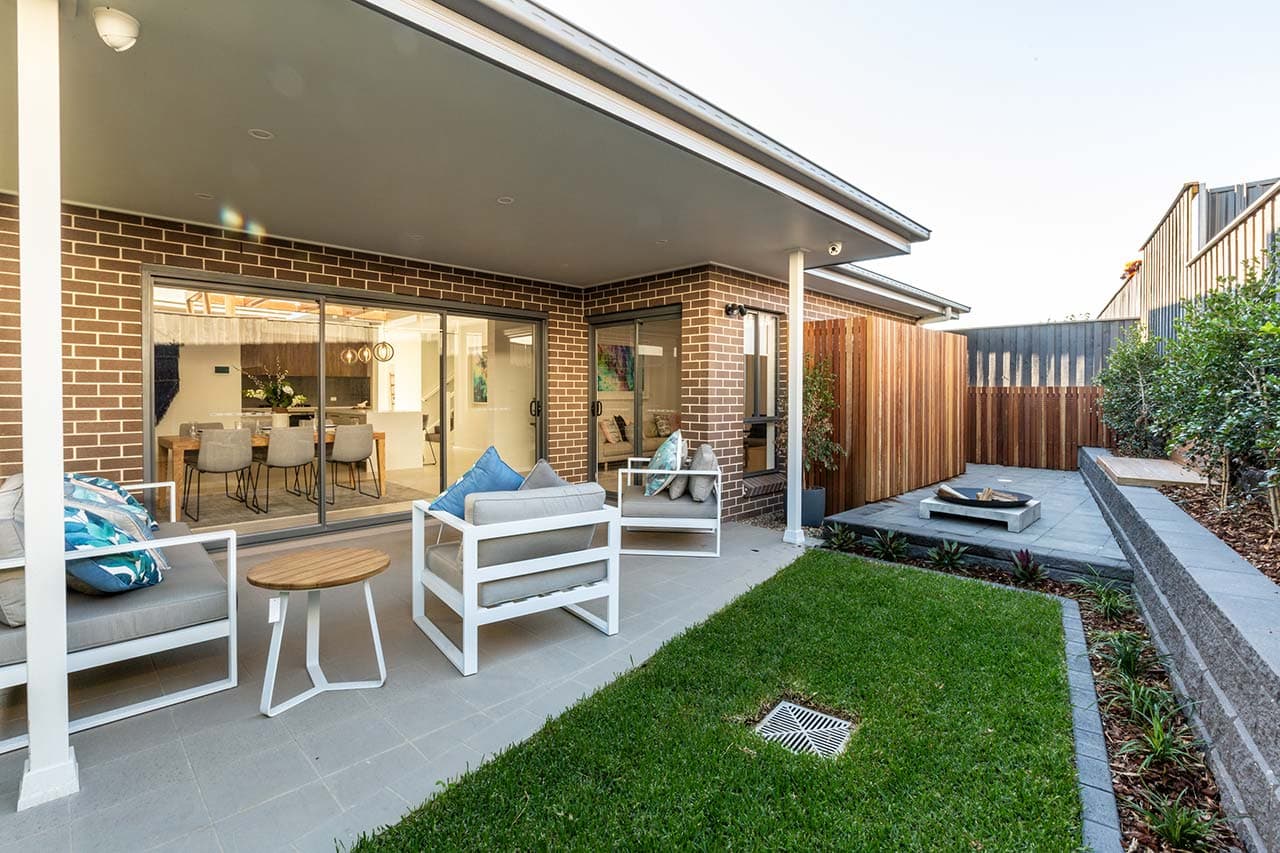

Listings
Exclusive With Vogue Homes
Enquire Today
Enquire about this project today, and we will come back to you within two business days.