About Suburb
Oakville is a suburb of Sydney, in the state of New South Wales, Australia. Oakville is located 49 kilometres north-west of the Sydney central business district in the local government area of the City of Hawkesbury.
Oakville is right next to the booming suburb of Box Hill in north west Sydney and is a great suburb for growing families and investors. It is a growing community close to key infrastructure such as schools, shops and shopping centres. Plus, the new Sydney Metro Rail is within easy reach, making travelling a breeze.
Stage 1 Release
122-138 Mein Road Oakville NSW 2179
Large Development
Total 300+ Lots
Well Located
Walking distance to shopping, schools and transport.
Smart Lots
Smart estate design with dual entry
Rego Date
August 2021
starts from $1,132,500
Bedrooms
Bathrooms
House From
Land From
Masterplan
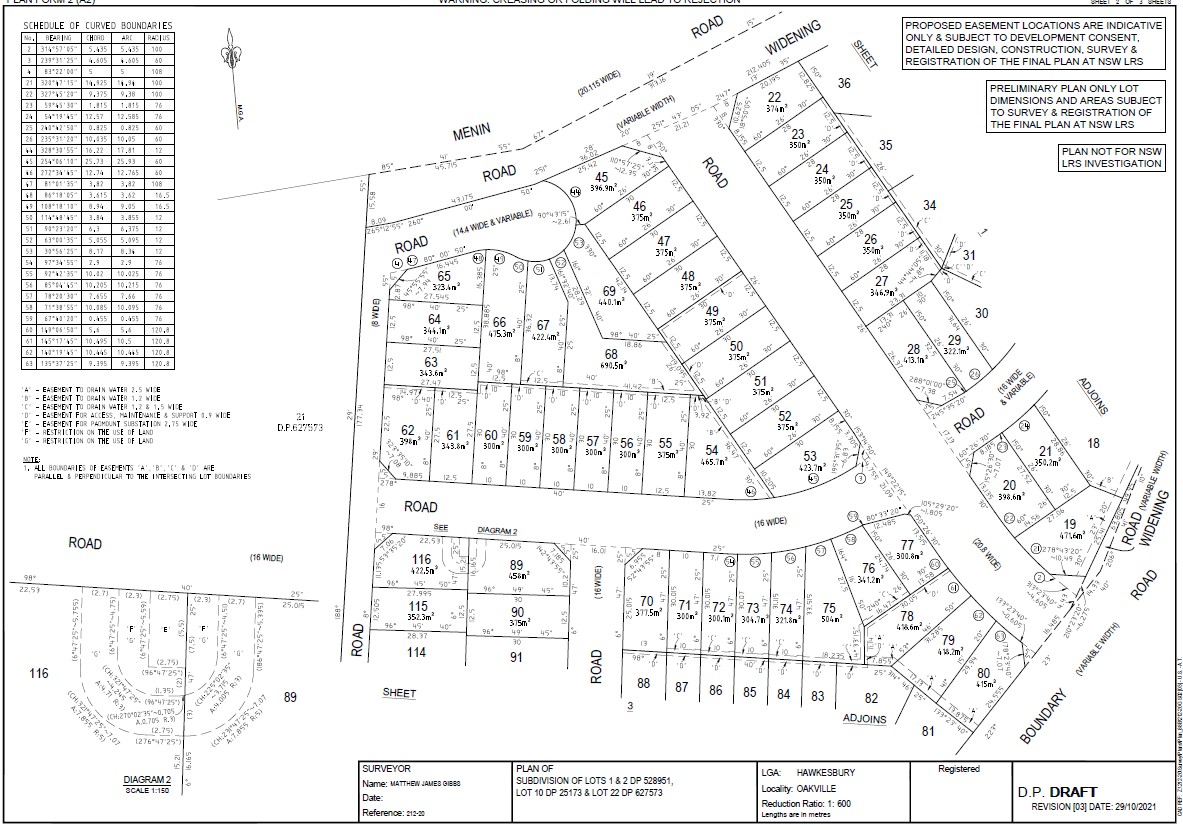

Location Advantages
Transport, Education, Employment & Shopping, you miss none of them!
Key Highlights of The Project
- 7min drive to Mulgrave Station
- 6min drive to Vineyard Station
- 1hr train ride to Town Hall Station
- 1hr drive to Sydney Airport
- 1hr drive to Sydney CBD
- 32min drive to M7 Motorway
Developer
With 30 years experience and thousands of lots sold and developed, Crownland has provided Australians the opportunity to build their dream home.
Living
- 2700mm ceiling height to ground level and 2440mm to first floor.
- Laminate or main floor tiles to ground floor living, kitchen and ground floor hallways 600×600 tile options available.
- Carpet to all bedrooms, separate media/living study, first floor and stairs.
- Flyscreens to operable windows
- 90mm timber wall frames; H2F termite resistant treated timber frame and roof trusses
- 450mm wide eaves (subject to design)
- 920mm front entry door from our wide
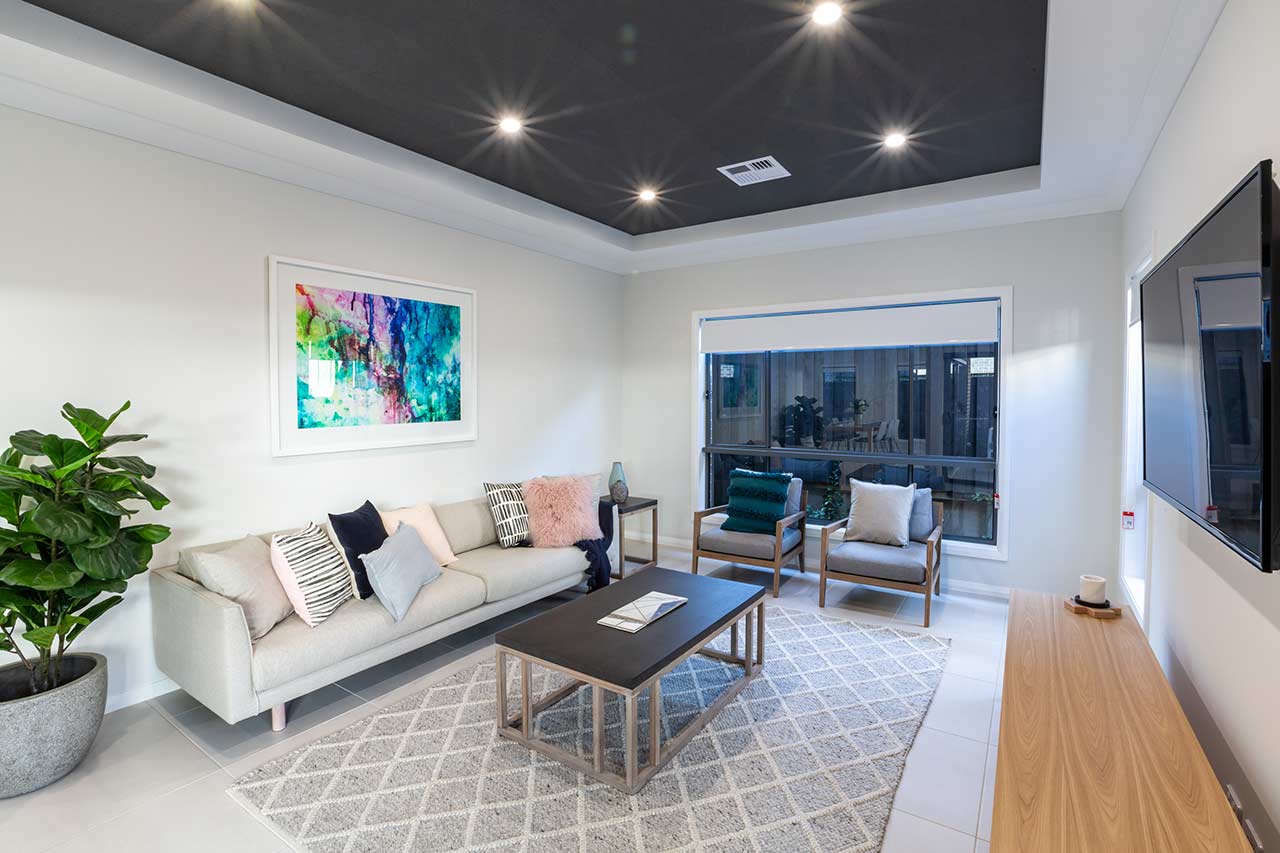

Kitchen
- 900m European Style Cooktop and Oven. 700mm European style rangehood.
- Laminate kitchen cupboards
- 4 melamine shelves to pantry / walking pantry (as per design)
- 20mm stone benchtop from our builder’s range. 900mm island bench (subject to design)
- Breakfast bar to island (subject to design)
- Tiled kitchen splashback or window splashback as per design
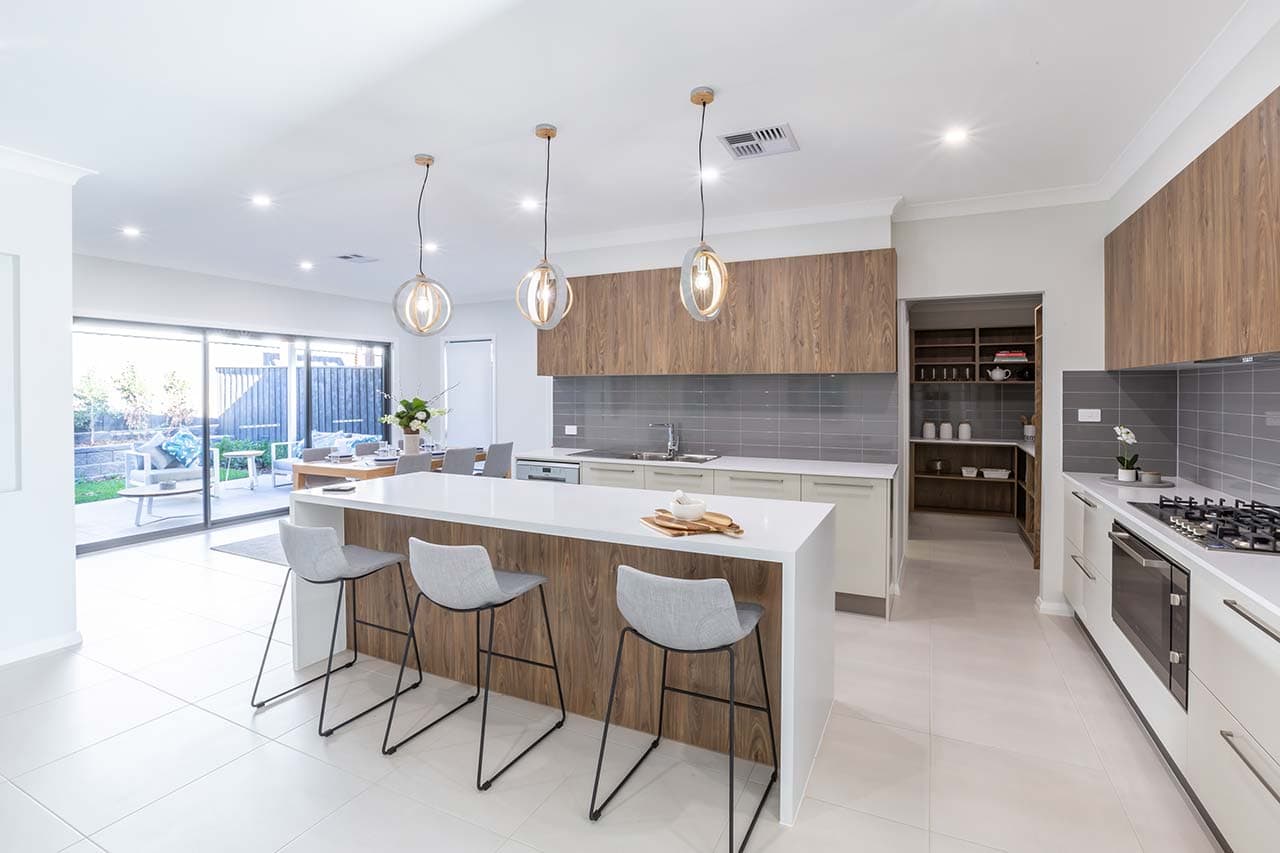

Bedroom
- Built-in bedroom wardrobes include a fixed shelf with 1 hang rail
- framed sliding mirror doors to all built-in wardrobes
- 4 fixed shelves to built-in linen; 1 fixed shelve to broom
cupboards - Taubmans Endure Paint system (one colour)
- 70mm x 19mm splayed pine architraves and skirting throughout
- Gyprock lining to internal walls with 90mm cove cornice
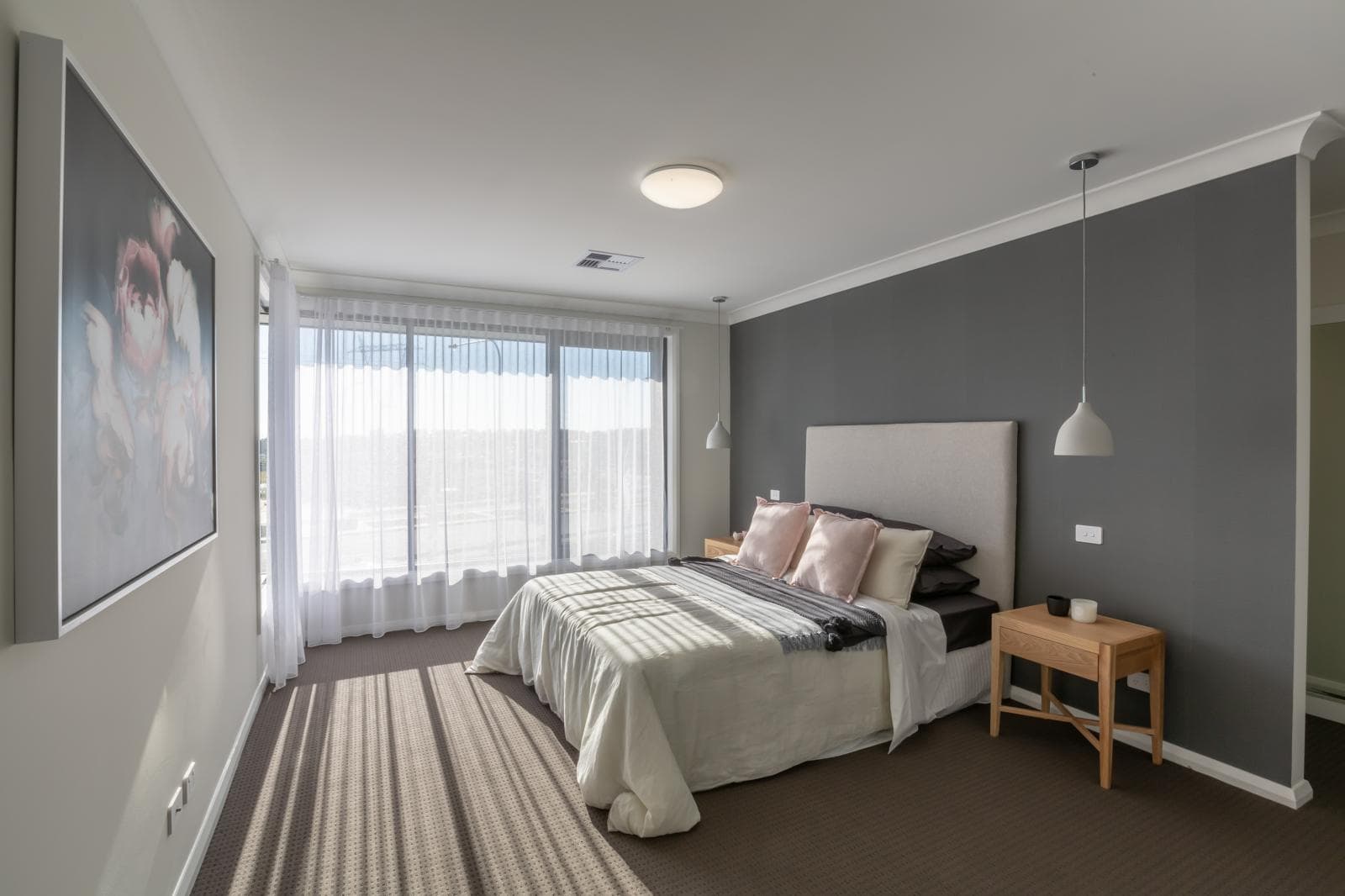

Bathroom
- Powder coated aluminium frames
- Available in colorbond colours and more
- Translucent or privacy glass to bathroom/WC/ensuite windows (subject to design)
- Flyscreens to operable windows
- Niche to shower area
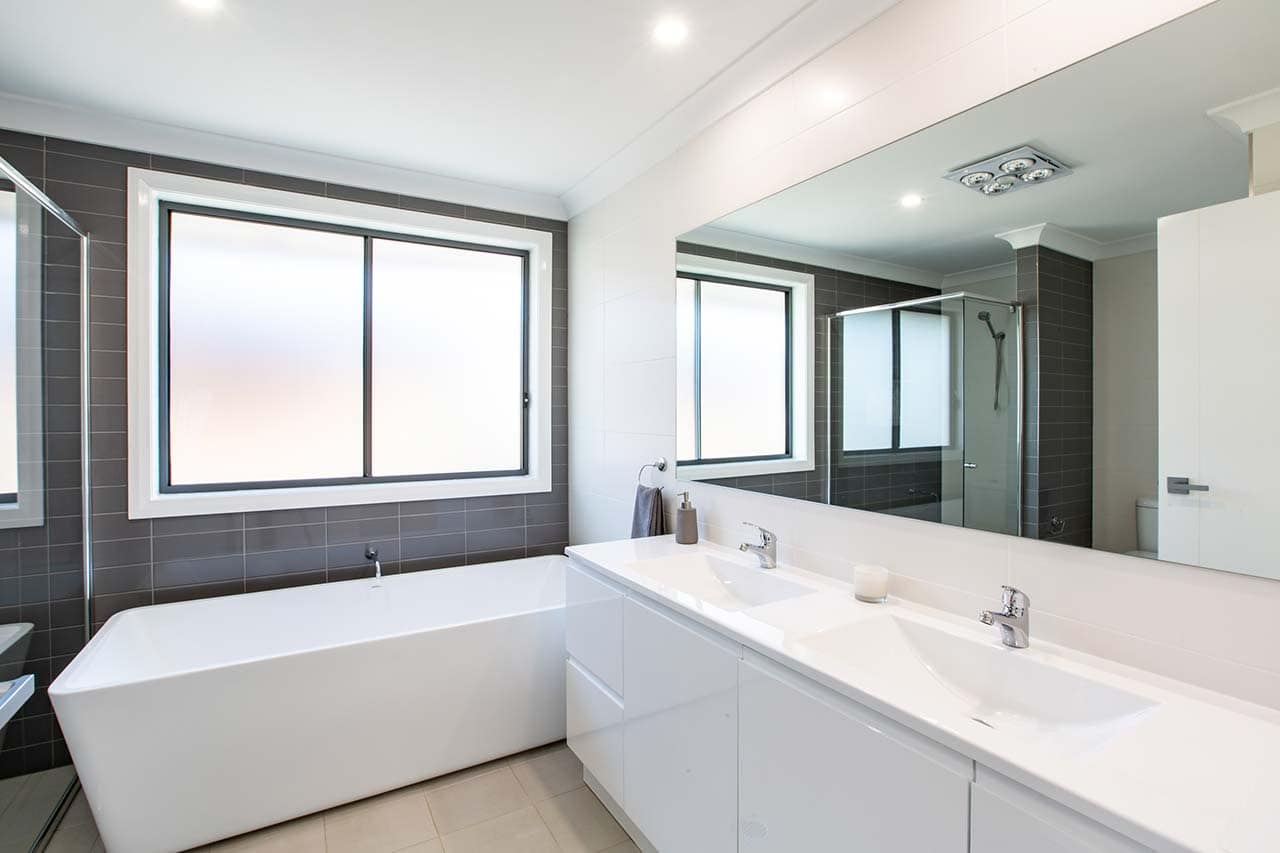

External
- Wall mounted clothesline
- Letterbox from our builders’ range
- Coloured concrete driveway
- Turf to front yard and backyard
- 2 x external taps; 1 x rainwater tank and 1 potable connection
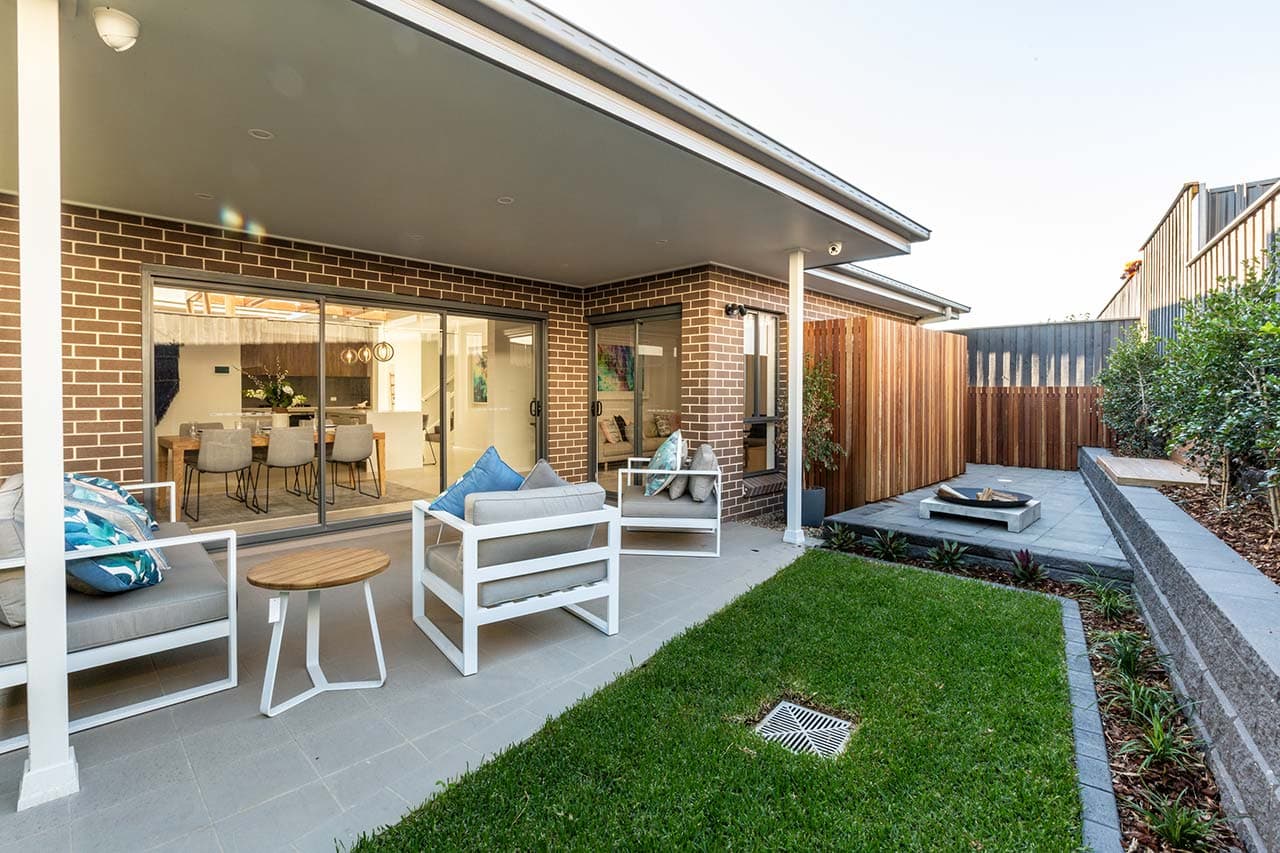

Listings
Exclusive With Vogue Homes
Enquire Today
Enquire about this project today, and we will come back to you within two business days.